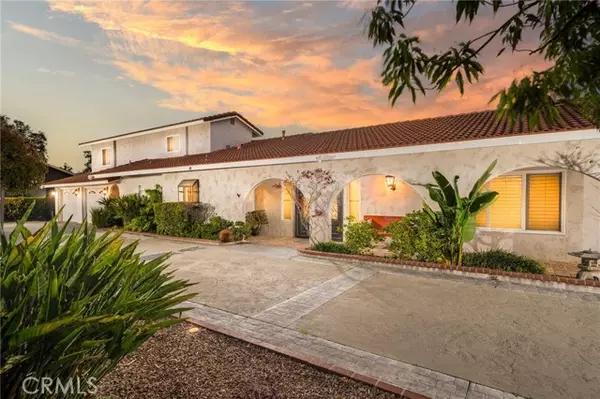
11225 Vernon Avenue Ontario, CA 91762
5 Beds
4 Baths
3,120 SqFt
UPDATED:
12/10/2024 06:31 AM
Key Details
Property Type Single Family Home
Sub Type Detached
Listing Status Pending
Purchase Type For Sale
Square Footage 3,120 sqft
Price per Sqft $512
MLS Listing ID CV24223329
Style Detached
Bedrooms 5
Full Baths 4
Construction Status Turnkey
HOA Y/N No
Year Built 1960
Lot Size 1.800 Acres
Acres 1.8
Property Description
Welcome to 11225 Vernon Ave, approx. 2 FLAT ACRES OF LAND featuring a Main House, Guest House, 5 Car Garage, PAID OFF SOLAR, Horse stalls and Horse arena, tailor-made for horse enthusiasts. DEVELOPMENT OPPORTUNITY- for those seeking to invest and build on the land, this expansive piece of property can be transformed into multiple dwellings, offering versatility and potential. Located in the unincorporated west side of Ontario, this property offers Multiple options to produce INCOME and can be DEVELOPED. Boasting 3,250 sqft of living space, the main house features 4 full bedrooms, 3 baths and an office, ensuring ample accommodation options. An additional 529-square-foot Studio/guest house with a full kitchen, closet space, and a spacious bathroom with a walk-in shower adds versatility, perfect for multi-generational families or extra rental income. Character abounds throughout the home, showcased by custom tile and wood flooring, a game room, and a tiled deck for outdoor enjoyment. Car enthusiasts will appreciate the two separate garagesa standard 2-car garage and a larger 3-car garageproviding ample space for vehicles and storage. The custom 8-stall breezeway barn is a haven for horses (Produce income by boarding multiple horses/convert to dog care facility/agility training) featuring custom V-style feeder doors, blanket racks, grills, and sliding doors for convenience and ventilation. Each stall is accompanied by runs, offering covered and uncovered spaces for horses. The property has a lit arena and roundpen with sprinkler systems and mix fiber/nike air footing, ensuring optimal conditions for training and activities. A spacious feed/storage room caters to additional equipment needs. Outside, mature trees dot the landscape, complementing amenities like a basketball court doubling as a tennis court, ample parking, and two separate security gates, ensuring privacy and security. This home also features PAID OFF SOLAR! Explore this exceptional property to experience its serene charm and boundless potential.
Location
State CA
County San Bernardino
Area Ontario (91762)
Zoning RS-1
Interior
Interior Features Copper Plumbing Full, Sunken Living Room
Cooling Central Forced Air
Flooring Tile, Wood
Fireplaces Type FP in Living Room
Equipment Dishwasher, Disposal, Refrigerator, Electric Oven, Gas Stove
Appliance Dishwasher, Disposal, Refrigerator, Electric Oven, Gas Stove
Laundry Laundry Room, Inside
Exterior
Exterior Feature Stucco
Parking Features Gated, Garage
Garage Spaces 5.0
Fence Wrought Iron, Chain Link
Utilities Available Electricity Connected, Natural Gas Connected, Water Connected
View Mountains/Hills, Neighborhood
Roof Type Tile/Clay
Total Parking Spaces 13
Building
Lot Description Curbs, Sidewalks, Landscaped
Story 2
Water Public
Architectural Style Mediterranean/Spanish
Level or Stories 1 Story
Construction Status Turnkey
Others
Monthly Total Fees $41
Miscellaneous Horse Allowed,Horse Facilities,Horse Property Improved
Acceptable Financing Submit
Listing Terms Submit
Special Listing Condition Standard







