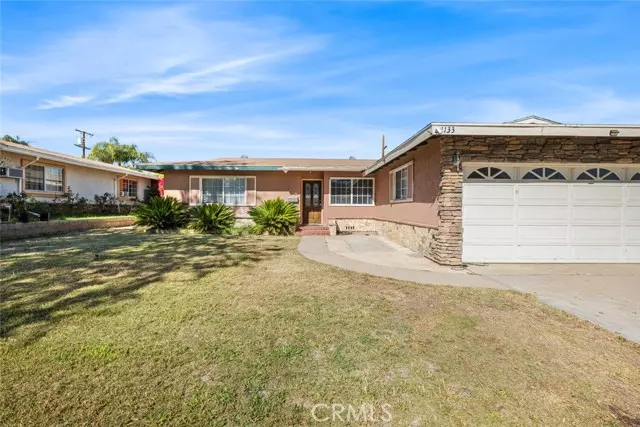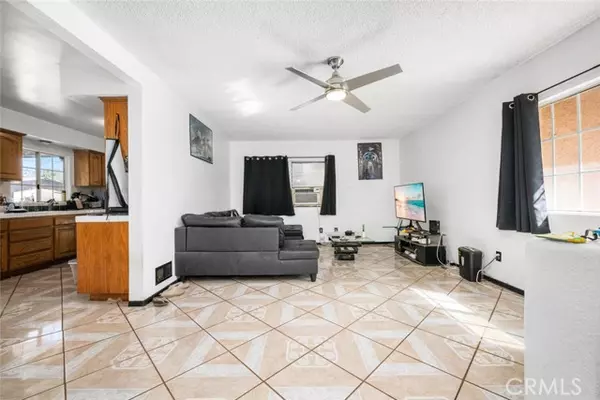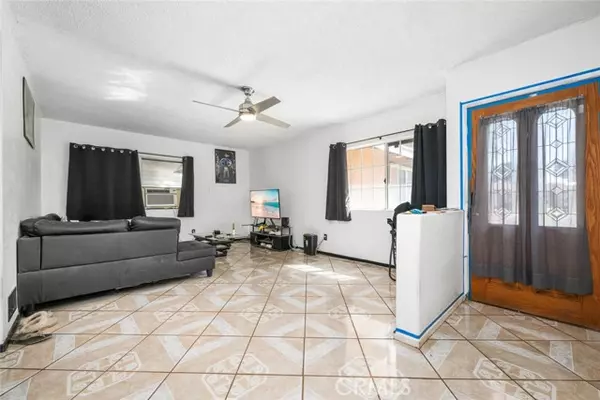1133 Redwood Street Corona, CA 92879
3 Beds
2 Baths
1,328 SqFt
UPDATED:
12/30/2024 07:55 PM
Key Details
Property Type Single Family Home
Sub Type Detached
Listing Status Active
Purchase Type For Sale
Square Footage 1,328 sqft
Price per Sqft $451
MLS Listing ID OC24223239
Style Detached
Bedrooms 3
Full Baths 2
Construction Status Additions/Alterations
HOA Y/N No
Year Built 1959
Lot Size 7,405 Sqft
Acres 0.17
Property Description
Discover this charming 3-bedroom, 2-bathroom home with a floor plan that maximizes space and comfort! As you enter, you're welcomed by a bright dining room that seamlessly flows into a generous living room. The dining area boasts a sliding door that opens to a beautiful backyard, creating an inviting space for family gatherings and entertaining guests. The kitchen, with its abundant storage options, is perfect for culinary enthusiasts who love to cook and host. Retreat to the spacious master bedroom, which features high ceilings, a walk-in closet, and an en-suite bathroom with a double sink vanityperfect for those busy mornings. The two additional bedrooms are also generously sized, each equipped with ample closet space to ensure comfort for family or guests. Outside, a large shed offers extra storage for gardening tools or outdoor equipment, while a built-in BBQ sets the stage for summer cookouts and gatherings. The expansive backyard is designed for endless entertainment possibilities, with room for gardening, alfresco dining, and peaceful relaxation. The property also features a two-car garage that includes an additional 1/2 bath, and a spacious front driveway, providing convenient parking for additional vehicles and accommodating RVs. This home truly has it all including paid-off Solar Panels.
Location
State CA
County Riverside
Area Riv Cty-Corona (92879)
Zoning R1072
Interior
Cooling Wall/Window
Flooring Tile
Laundry Garage
Exterior
Parking Features Direct Garage Access, Garage
Garage Spaces 2.0
Fence Wood
Utilities Available Sewer Connected
Total Parking Spaces 2
Building
Lot Description Sidewalks
Story 1
Lot Size Range 4000-7499 SF
Sewer Public Sewer
Water Public
Level or Stories 1 Story
Construction Status Additions/Alterations
Others
Monthly Total Fees $5
Acceptable Financing Cash, Conventional
Listing Terms Cash, Conventional
Special Listing Condition Standard






