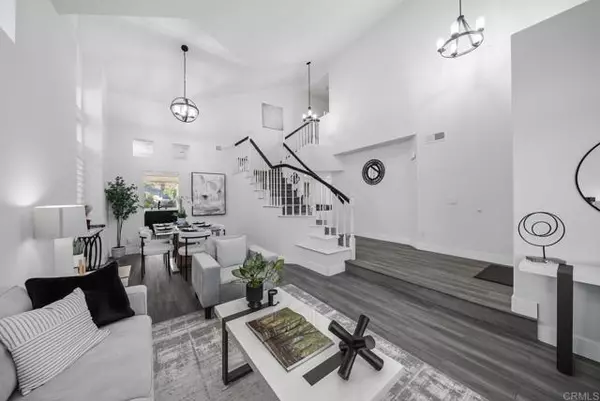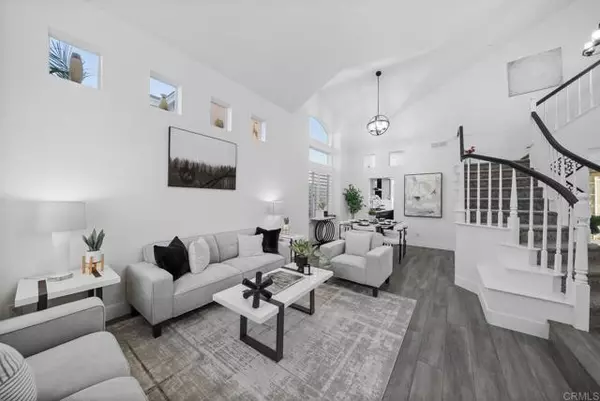
12118 Ferncrest Place San Diego, CA 92128
4 Beds
3 Baths
2,356 SqFt
OPEN HOUSE
Sun Dec 15, 12:00pm - 3:00pm
UPDATED:
12/08/2024 06:13 AM
Key Details
Property Type Single Family Home
Sub Type Detached
Listing Status Active
Purchase Type For Sale
Square Footage 2,356 sqft
Price per Sqft $670
MLS Listing ID PTP2406736
Style Detached
Bedrooms 4
Full Baths 3
HOA Fees $49/mo
HOA Y/N Yes
Year Built 1993
Lot Size 4,899 Sqft
Acres 0.1125
Property Description
Discover your forever home on a picturesque, tree-lined street in Carmel Mountain Ranch. Step through the grand double doors into a bright, open layout featuring soaring vaulted ceilings and a stunning winding staircase. This spacious floor plan includes a private first-floor bedroom and full bathroom, perfect for guests or multi-generational living. Enjoy formal living and dining areas, a cozy family room with a fireplace, and a large kitchen with a walk-in pantry and abundant natural light. The expansive master suite boasts vaulted ceilings, a private fireplace, and a balcony, along with a luxurious master bath featuring a soaking tub and dual sinks. Two additional bedrooms share a convenient Jack and Jill bathroom. Recent upgrades include new flooring throughout, elegant carpet on the stairs, a modern kitchen, a refreshed downstairs bathroom vanity, a whole house fan, and a water softener. Plus, the home features a Tesla charger in the two-car garage, offering convenience for electric vehicle owners. Located near shopping, entertainment, and top-rated Poway Unified School District schools, this home combines sophistication and comfort, making it the ideal place to create lasting memories.
Location
State CA
County San Diego
Area Rancho Bernardo (92128)
Zoning R-1:SINGLE
Interior
Cooling Central Forced Air
Fireplaces Type FP in Family Room, Bath
Laundry Laundry Room
Exterior
Garage Spaces 2.0
View Neighborhood
Total Parking Spaces 2
Building
Lot Description Curbs
Story 2
Lot Size Range 4000-7499 SF
Sewer Public Sewer
Level or Stories 2 Story
Others
Monthly Total Fees $49
Acceptable Financing Cash, Conventional, FHA, VA
Listing Terms Cash, Conventional, FHA, VA
Special Listing Condition Standard







