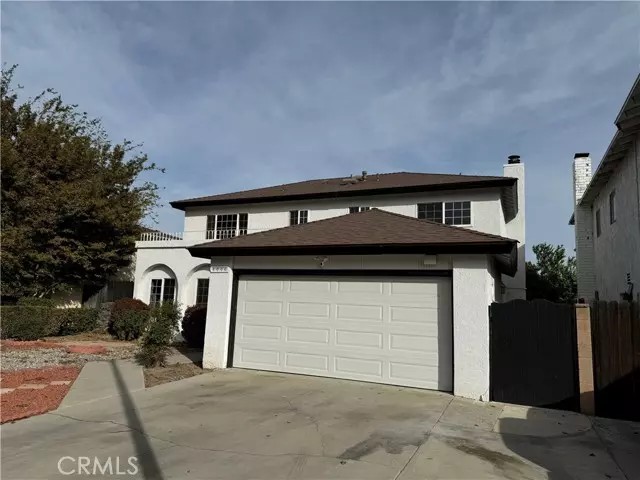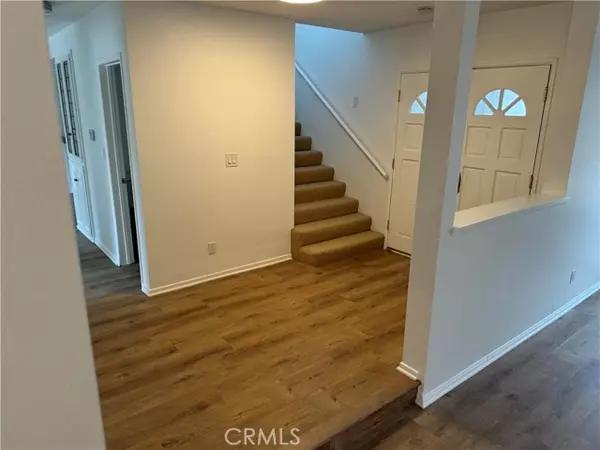
8006 Keokuk Avenue Winnetka, CA 91306
4 Beds
3 Baths
2,230 SqFt
UPDATED:
12/12/2024 12:04 AM
Key Details
Property Type Single Family Home
Sub Type Detached
Listing Status Active
Purchase Type For Sale
Square Footage 2,230 sqft
Price per Sqft $492
MLS Listing ID PW24227465
Style Detached
Bedrooms 4
Full Baths 2
Half Baths 1
Construction Status Turnkey
HOA Y/N No
Year Built 1969
Lot Size 5,348 Sqft
Acres 0.1228
Property Description
Welcome to this inviting and spacious 4 bedroom, 2.5 bathroom single-family home located in the heart of Winnetka! This beautifully maintained property boasts a generous floor plan, perfect for families and those who love to entertain. Nestled in a quiet, family-friendly neighborhood, this home offers both comfort and convenience. 4 spacious bedrooms, ideal for family living, guests, or a home office setup with 2.5 bathrooms, tastefully designed with modern fixtures and ample storage. Open concept living and dining areas with plenty of natural light, creating a warm and welcoming atmosphere. Updated kitchen with stainless steel appliances, granite countertops, and abundant cabinet space, perfect for those who love to cook. Step outside to your own private paradise! The large, lush backyard features a stunning pool, perfect for cooling off on hot California days, and ample space for lounging, grilling, and outdoor dining. Attached garage with room for 2 cars, plus additional driveway parking. Close proximity to top-rated schools, shopping centers, and restaurants. Convenient access to parks and recreational facilities. Dont miss out on the opportunity to own this fantastic family home with a backyard oasis! Perfect for entertaining or simply enjoying your own private retreat. Schedule a showing today and make this wonderful Winnetka property your new home!
Location
State CA
County Los Angeles
Area Winnetka (91306)
Zoning LAR1
Interior
Interior Features Unfurnished
Cooling Central Forced Air
Flooring Linoleum/Vinyl
Fireplaces Type FP in Family Room
Equipment Disposal, Dryer, Microwave, Refrigerator, Washer, Gas Oven, Gas Stove, Gas Range
Appliance Disposal, Dryer, Microwave, Refrigerator, Washer, Gas Oven, Gas Stove, Gas Range
Exterior
Exterior Feature Stucco
Parking Features Garage - Two Door, Garage Door Opener
Garage Spaces 2.0
Fence Wood
Pool Below Ground, Private
Utilities Available Electricity Connected, Sewer Connected, Water Connected
Roof Type Shingle
Total Parking Spaces 2
Building
Story 2
Lot Size Range 4000-7499 SF
Sewer Public Sewer
Water Public
Architectural Style Traditional
Level or Stories 2 Story
Construction Status Turnkey
Others
Miscellaneous Urban
Acceptable Financing Conventional
Listing Terms Conventional
Special Listing Condition Standard







