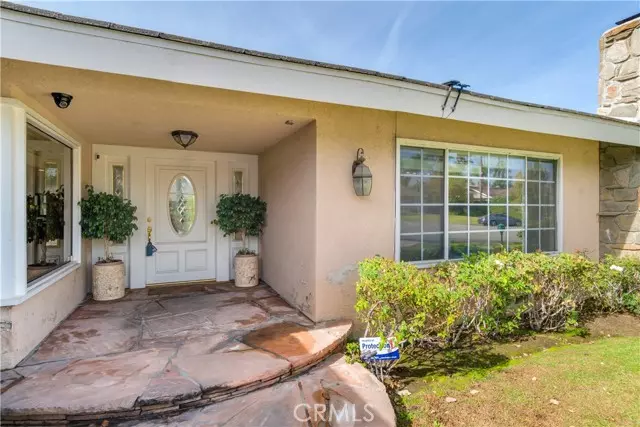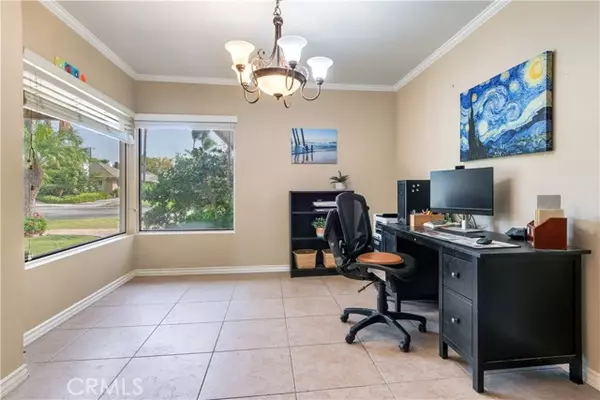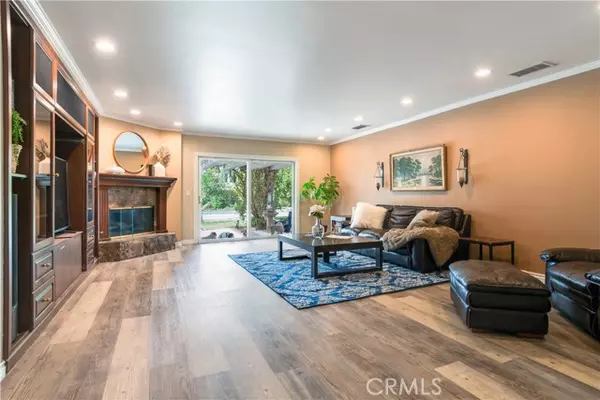
429 S Mannington Place West Covina, CA 91791
4 Beds
3 Baths
3,914 SqFt
UPDATED:
12/11/2024 06:42 AM
Key Details
Property Type Single Family Home
Sub Type Detached
Listing Status Contingent
Purchase Type For Sale
Square Footage 3,914 sqft
Price per Sqft $430
MLS Listing ID CV24228694
Style Detached
Bedrooms 4
Full Baths 3
HOA Y/N No
Year Built 1961
Lot Size 0.404 Acres
Acres 0.4036
Lot Dimensions 17,582
Property Description
This exceptional property combines elegance and convenience in a highly desirable South Hills cul-de-sac location. The home welcomes you with a wide driveway and a three car garage, set on beautifully landscaped grounds. As you approach, a covered entryway offers a grand first impression. Inside, the open floor plan is inviting and spacious and features a formal living room, dining room, and family room, plus a huge kitchen with extensive cabinetry and counter space perfect for the home chef. There are four generously sized bedrooms, and three baths, along with a laundry room outfitted with a sink and plenty of cabinetry for added functionality. Warm up by one of the two gas and wood burning fireplaces, or step outside to enjoy a beautiful backyard with a swimming pool and covered patio, ideal for entertaining or relaxing. This home is a truly must-see, and is ready to welcome its new owners.
Location
State CA
County Los Angeles
Area West Covina (91791)
Zoning WCR1YY
Interior
Interior Features Granite Counters, Pantry, Recessed Lighting
Cooling Central Forced Air
Flooring Carpet, Laminate, Tile
Fireplaces Type FP in Family Room, FP in Living Room
Equipment Microwave, Refrigerator, Gas Oven, Gas Stove
Appliance Microwave, Refrigerator, Gas Oven, Gas Stove
Laundry Laundry Room, Inside
Exterior
Exterior Feature Frame
Parking Features Direct Garage Access, Garage
Garage Spaces 3.0
Pool Below Ground, Private
Utilities Available Electricity Connected, Natural Gas Connected, Sewer Connected, Water Connected
View Mountains/Hills, Neighborhood
Roof Type Concrete,Tile/Clay
Total Parking Spaces 3
Building
Lot Description Cul-De-Sac, Sidewalks, Landscaped
Story 1
Sewer Public Sewer
Water Public
Level or Stories 1 Story
Others
Monthly Total Fees $77
Miscellaneous Gutters
Acceptable Financing Cash, Conventional, FHA, VA, Cash To New Loan, Submit
Listing Terms Cash, Conventional, FHA, VA, Cash To New Loan, Submit
Special Listing Condition Standard







