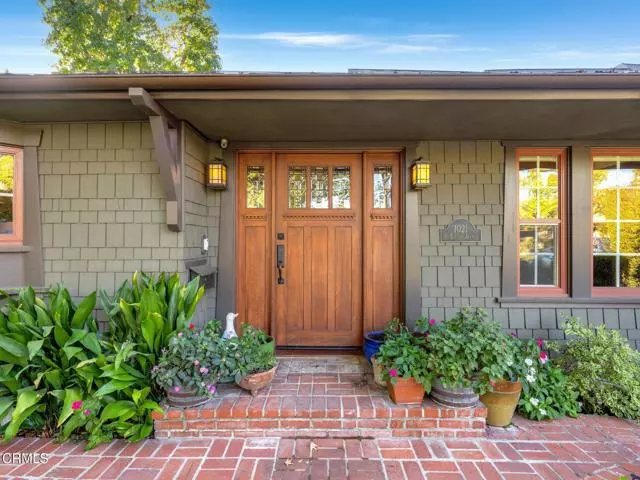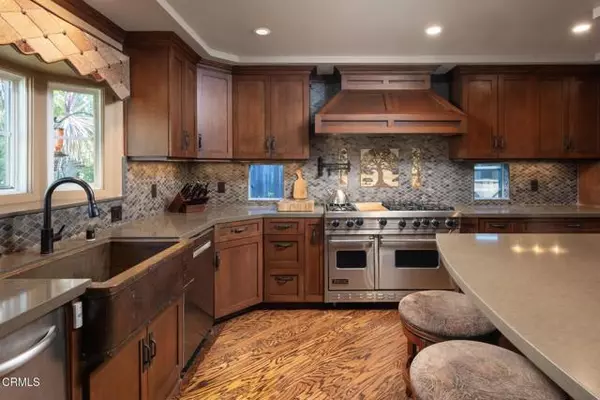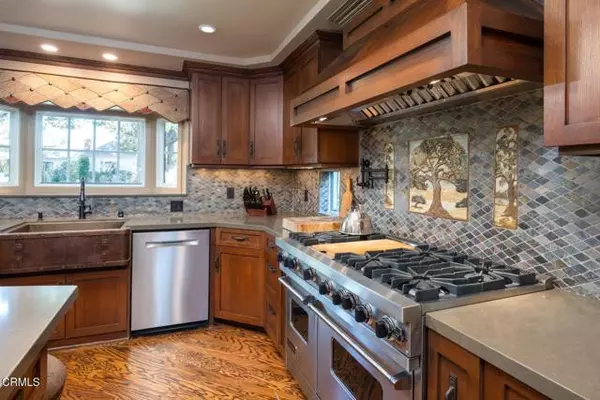REQUEST A TOUR If you would like to see this home without being there in person, select the "Virtual Tour" option and your agent will contact you to discuss available opportunities.
In-PersonVirtual Tour

$ 8,500
Price Dropped by $1K
1021 S Euclid Avenue Pasadena, CA 91106
3 Beds
2 Baths
2,487 SqFt
UPDATED:
11/20/2024 04:44 AM
Key Details
Property Type Single Family Home
Sub Type Detached
Listing Status Active
Purchase Type For Rent
Square Footage 2,487 sqft
MLS Listing ID P1-19907
Bedrooms 3
Full Baths 2
Property Description
Nestled in the Madison Heights neighborhood of Pasadena, this single level Craftsman style residence exudes charm and exceptional curb appeal. As you enter the home, the foyer welcomes you to a living room with fireplace, dining room, and kitchen. Cook in the gourmet chef's kitchen with beautiful wood cabinetry, recessed lighting, breakfast bar seating, and a professional Viking range with pot filler and range hood. A separate family room offers additional space to relax and a den area with a side-by-side laundry closet is a perfect space to set up a home office. The master bedroom comes with a fireplace, sliding glass door to the outdoor patio, and a spa-like bath with shower, tub, dual vanities, and a spacious walk-in closet. Relax and entertain in the backyard with a patio, grassy area, and mature landscaping as well as a side courtyard for enjoying the California weather. A detached 2-car garage is located behind the home with a long driveway and driveway gate, and a storage room is located behind the garage. Close to all that Pasadena has to offer including shopping, dining, recreation, and entertainment destinations.
Nestled in the Madison Heights neighborhood of Pasadena, this single level Craftsman style residence exudes charm and exceptional curb appeal. As you enter the home, the foyer welcomes you to a living room with fireplace, dining room, and kitchen. Cook in the gourmet chef's kitchen with beautiful wood cabinetry, recessed lighting, breakfast bar seating, and a professional Viking range with pot filler and range hood. A separate family room offers additional space to relax and a den area with a side-by-side laundry closet is a perfect space to set up a home office. The master bedroom comes with a fireplace, sliding glass door to the outdoor patio, and a spa-like bath with shower, tub, dual vanities, and a spacious walk-in closet. Relax and entertain in the backyard with a patio, grassy area, and mature landscaping as well as a side courtyard for enjoying the California weather. A detached 2-car garage is located behind the home with a long driveway and driveway gate, and a storage room is located behind the garage. Close to all that Pasadena has to offer including shopping, dining, recreation, and entertainment destinations.
Nestled in the Madison Heights neighborhood of Pasadena, this single level Craftsman style residence exudes charm and exceptional curb appeal. As you enter the home, the foyer welcomes you to a living room with fireplace, dining room, and kitchen. Cook in the gourmet chef's kitchen with beautiful wood cabinetry, recessed lighting, breakfast bar seating, and a professional Viking range with pot filler and range hood. A separate family room offers additional space to relax and a den area with a side-by-side laundry closet is a perfect space to set up a home office. The master bedroom comes with a fireplace, sliding glass door to the outdoor patio, and a spa-like bath with shower, tub, dual vanities, and a spacious walk-in closet. Relax and entertain in the backyard with a patio, grassy area, and mature landscaping as well as a side courtyard for enjoying the California weather. A detached 2-car garage is located behind the home with a long driveway and driveway gate, and a storage room is located behind the garage. Close to all that Pasadena has to offer including shopping, dining, recreation, and entertainment destinations.
Location
State CA
County Los Angeles
Area Pasadena (91106)
Zoning Assessor
Interior
Cooling Central Forced Air
Fireplaces Type FP in Living Room
Equipment Dishwasher, Dryer, Microwave, Refrigerator, Washer
Laundry Closet Full Sized
Exterior
Exterior Feature Wood
Parking Features Gated
Garage Spaces 2.0
Roof Type Composition
Total Parking Spaces 2
Building
Lot Description Curbs, Sidewalks
Story 1
Lot Size Range 7500-10889 SF
Architectural Style Craftsman/Bungalow
Level or Stories 1 Story
Others
Pets Allowed Allowed w/Restrictions

Listed by Sotheby's International Realty, Inc.






