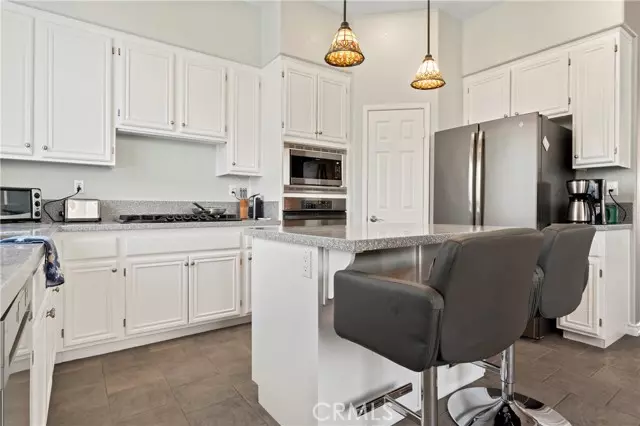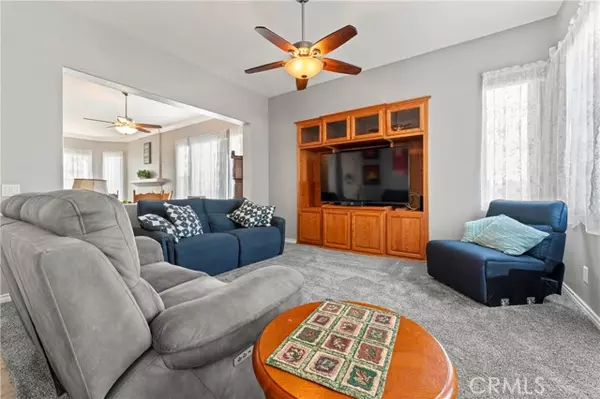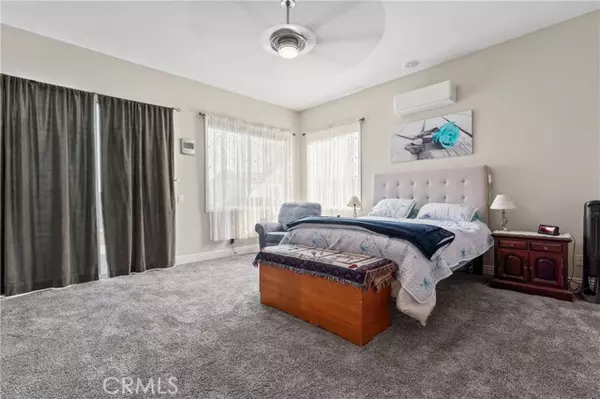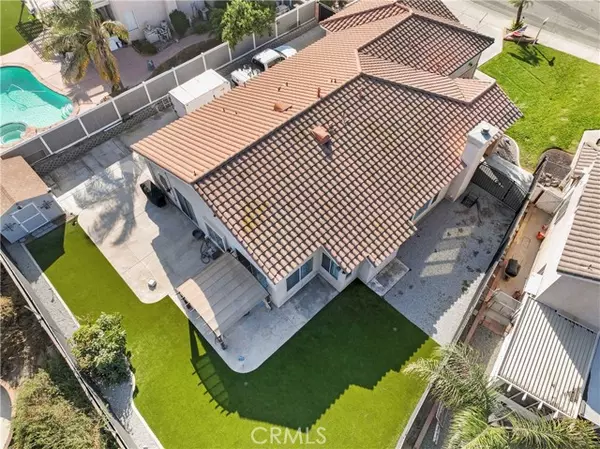
8714 Chesapeake Lane Riverside, CA 92508
4 Beds
3 Baths
2,165 SqFt
UPDATED:
11/27/2024 04:27 AM
Key Details
Property Type Single Family Home
Sub Type Detached
Listing Status Pending
Purchase Type For Sale
Square Footage 2,165 sqft
Price per Sqft $346
MLS Listing ID IV24226549
Style Detached
Bedrooms 4
Full Baths 2
Half Baths 1
HOA Y/N No
Year Built 1996
Lot Size 9,583 Sqft
Acres 0.22
Property Description
4 bed (one configured as an office), 2.5 bath single story home with gated RV / Boat parking in the highly desired and family friendly neighborhood of Orangecrest. 9500+/sf lot includes spacious and well-manicured backyard, boasts turf, an arbor over the concrete patio, a shed with electric, an avocado tree, and stunning views overlooking March Air Force Base and Moreno Valley hills/lights. Open concept kitchen with ample white cabinets, new dark Corian counters, stainless appliances, an island for added work and dining space, and a walk-in pantry. Primary suite has double-sinks, custom, marble walk-in shower, and a second walk-in closet. Fireplace in the family room and gorgeous built-in cabinets in the living room. Energy saving upgrades include a mini-split in the Primary Bedroom, ceiling fans in the 3 beds and office, whole house fan and water-wise front yard landscape. Double sliding doors lead from the living room to the backyard. 3 car attached garage. Low taxes and no HOA.
Location
State CA
County Riverside
Area Riv Cty-Riverside (92508)
Interior
Interior Features Corian Counters, Pantry
Cooling Central Forced Air
Flooring Carpet, Tile
Fireplaces Type FP in Family Room
Equipment Dishwasher, Dryer, Microwave, Washer, Gas Oven
Appliance Dishwasher, Dryer, Microwave, Washer, Gas Oven
Laundry Laundry Room
Exterior
Parking Features Direct Garage Access, Garage - Two Door
Garage Spaces 3.0
Utilities Available Cable Connected, Electricity Connected, Natural Gas Connected, Phone Connected, Sewer Connected, Water Connected
View Mountains/Hills
Roof Type Spanish Tile
Total Parking Spaces 7
Building
Lot Description Sidewalks, Landscaped
Story 1
Lot Size Range 7500-10889 SF
Sewer Public Sewer
Water Public
Level or Stories 1 Story
Others
Monthly Total Fees $5
Miscellaneous Suburban
Acceptable Financing Cash, Conventional, FHA, VA, Cash To New Loan
Listing Terms Cash, Conventional, FHA, VA, Cash To New Loan
Special Listing Condition Standard







