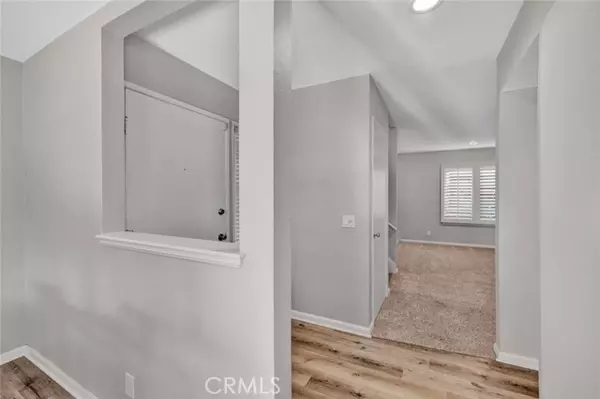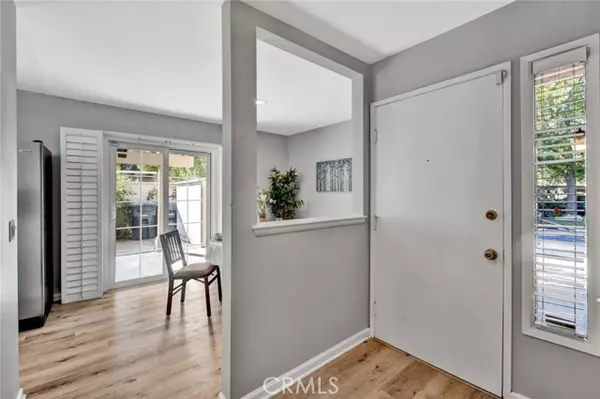
101 W Riverdale Drive #8 Orange, CA 92865
3 Beds
3 Baths
1,366 SqFt
OPEN HOUSE
Sun Dec 15, 1:00pm - 4:00pm
UPDATED:
12/15/2024 07:04 AM
Key Details
Property Type Condo
Listing Status Active
Purchase Type For Sale
Square Footage 1,366 sqft
Price per Sqft $548
MLS Listing ID OC24231811
Style All Other Attached
Bedrooms 3
Full Baths 2
Half Baths 1
HOA Fees $308/mo
HOA Y/N Yes
Year Built 1971
Lot Size 1,248 Sqft
Acres 0.0287
Property Description
Rarely On Market, This is a Fabulous Opportunity to Own a 3 Bedroom 2.5 Bath END UNIT Townhome with 1366 Square Feet, Nestled in a Quiet Interior Location within Highly Sought-After Tamarin Orange, a Small Enclave of only 50 Townhomes with Lush Green Belts, Walking Paths, Guest Parking, and a Resort-Style Association Pool and Spa with Outdoor Fireplace and BBQ Area. This Tranquil Community is Steps to the Santa Ana River Trail. Beautifully Upgraded Throughout, this Home Features New Central A/C, Milgard Dual Pane Windows, French-Style Slider, Plantation Shutters, Recessed Lighting, Ceiling Fans, Newer Carpet, and Wood Vinyl Flooring. It feels like a Single Family Home. Only 1 Shared Wall and it has a Large Private Patio with Covered Patio Area, Open Patio Space, Storage Shed, and Direct Access to Two Side-by-Side Carports. It's a Perfect Patio for Relaxing and Outdoor Entertaining. It Boasts a Lovely Spacious Living Room with Fireplace, Full-Size Dining Room that is Open to the Kitchen that Includes Corian Countertops, Clean White Cabinetry, Gas Range, Dishwasher, Refrigerator, and Convenient Washer and Dryer. There is a Downstairs Half Bath and a Huge Amount of Storage Space Under the Stairs. The Spacious Primary Suite has Mirrored Closet Doors and Upgraded Bathroom with Staron Countertops and a Walk-In Shower. There are 2 Additional Bedrooms Upstairs and a Guest Bath with Tub/Shower Combo. Located in the Highly Sought after Villa Park HS, Cerro Middle School and Fletcher Elementary, Orange Unified School District.
Location
State CA
County Orange
Area Oc - Orange (92865)
Interior
Interior Features Recessed Lighting
Cooling Central Forced Air
Flooring Carpet, Linoleum/Vinyl, Tile
Fireplaces Type FP in Living Room
Equipment Dishwasher, Refrigerator, Gas Oven, Gas Range
Appliance Dishwasher, Refrigerator, Gas Oven, Gas Range
Laundry Kitchen
Exterior
Exterior Feature Stucco
Pool Community/Common, Association
Utilities Available Cable Available, Electricity Connected, Natural Gas Connected, Phone Available, Sewer Connected, Water Connected
Roof Type Composition
Total Parking Spaces 2
Building
Lot Description Sidewalks
Story 2
Lot Size Range 1-3999 SF
Sewer Public Sewer
Water Public
Architectural Style Traditional
Level or Stories 2 Story
Others
Monthly Total Fees $308
Miscellaneous Gutters
Acceptable Financing Cash, Cash To New Loan
Listing Terms Cash, Cash To New Loan
Special Listing Condition Standard







