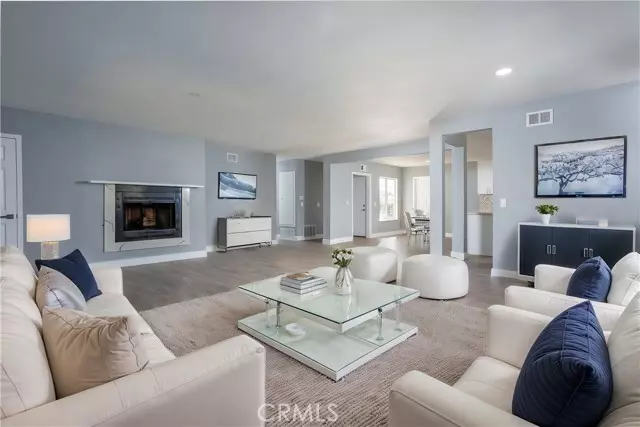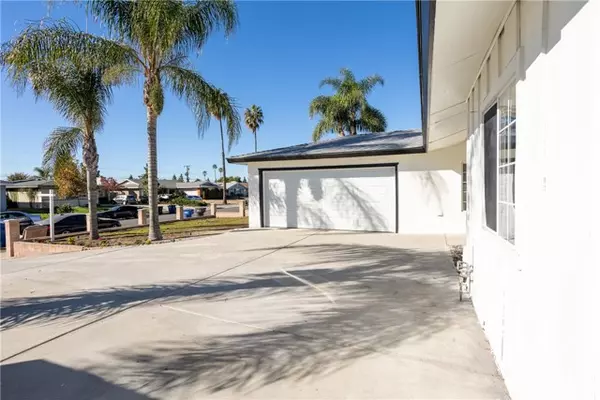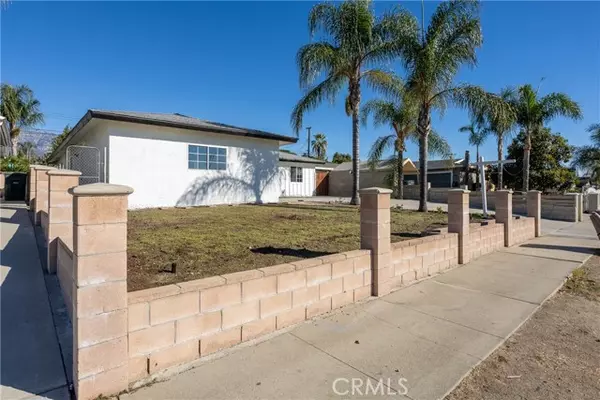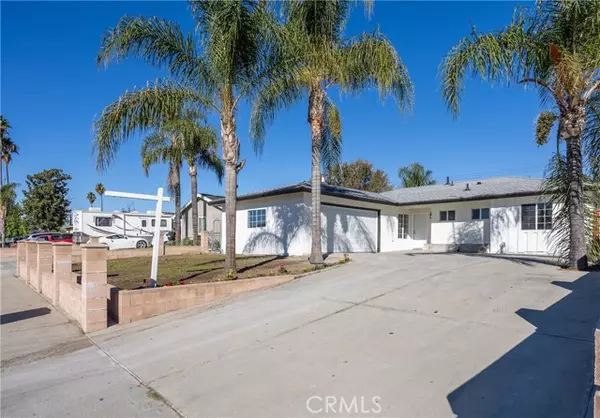
1483 E Highland Court Ontario, CA 91764
4 Beds
2 Baths
1,799 SqFt
UPDATED:
11/16/2024 03:38 AM
Key Details
Property Type Single Family Home
Sub Type Detached
Listing Status Active
Purchase Type For Sale
Square Footage 1,799 sqft
Price per Sqft $428
MLS Listing ID CV24234347
Style Detached
Bedrooms 4
Full Baths 2
Construction Status Updated/Remodeled
HOA Y/N No
Year Built 1961
Lot Size 7,290 Sqft
Acres 0.1674
Property Description
***Charming Remodeled Single-Story Home in Ontario***Welcome to your dream home located in the desirable north side of Ontario! This beautifully remodeled single-story house boasts four spacious bedrooms and two modern bathrooms, providing ample space for families or those who enjoy entertaining guests. With its inviting open floor plan, the living areas are bathed in natural light, creating a warm and welcoming atmosphere. Upon entering, you'll be greeted by an open floor plan filled with natural light and new plank flooring throughout. The freshly painted interior creates a warm atmosphere. The standout feature is the modern kitchen, equipped with sleek quartz countertops, a stylish backsplash, and brand-new appliances, making it perfect for any home chef. Each bedroom is generously sized with ample closet space, while the remodeled bathrooms boast contemporary finishes, new faucets, and stylish vanities. The homes exterior has been recently updated with fresh paint, new energy-efficient windows, and sliding doors. The backyard offers a nice patio, ideal for outdoor dining and relaxation in a spacious, private setting. With a two-car garage and space for two additional vehicles in the driveway, parking is convenient for family and guests. A new roof provides peace of mind for years to come. This remodeled home blends modern updates with classic charm, making it the perfect place to create lasting memories. Dont miss your chance to make it yours!
Location
State CA
County San Bernardino
Area Ontario (91764)
Zoning R-1
Interior
Interior Features Recessed Lighting
Cooling Central Forced Air
Flooring Laminate
Fireplaces Type FP in Living Room
Equipment Dishwasher, Disposal, Gas Stove
Appliance Dishwasher, Disposal, Gas Stove
Laundry Garage
Exterior
Parking Features Direct Garage Access, Garage - Single Door
Garage Spaces 2.0
Utilities Available Cable Available, Electricity Connected, Natural Gas Connected, Phone Available, Sewer Connected, Water Connected
Roof Type Shingle
Total Parking Spaces 4
Building
Lot Description Sidewalks, Sprinklers In Front
Story 1
Lot Size Range 4000-7499 SF
Sewer Public Sewer
Water Public
Level or Stories 1 Story
Construction Status Updated/Remodeled
Others
Monthly Total Fees $21
Acceptable Financing Cash, Conventional, Exchange, FHA, VA
Listing Terms Cash, Conventional, Exchange, FHA, VA
Special Listing Condition Standard







