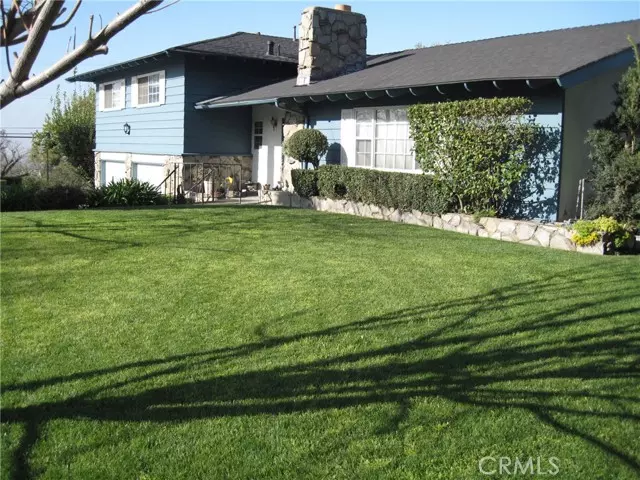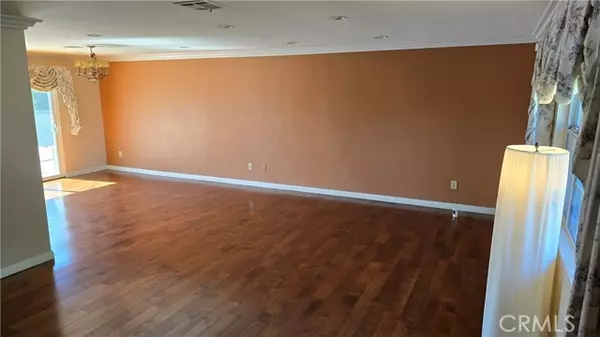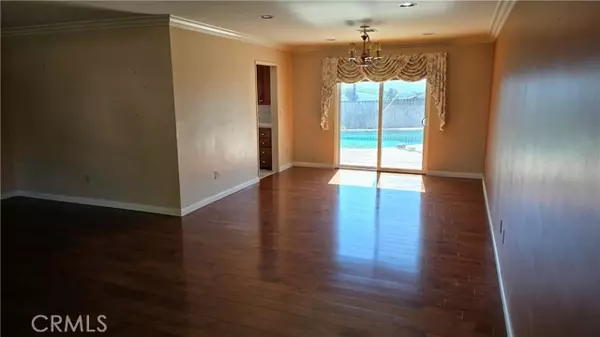
3930 Ironwood Street San Bernardino, CA 92404
3 Beds
3 Baths
2,272 SqFt
UPDATED:
12/11/2024 06:43 PM
Key Details
Property Type Single Family Home
Sub Type Detached
Listing Status Active
Purchase Type For Sale
Square Footage 2,272 sqft
Price per Sqft $325
MLS Listing ID PW24233872
Style Detached
Bedrooms 3
Full Baths 2
Half Baths 1
Construction Status Repairs Cosmetic
HOA Y/N No
Year Built 1963
Lot Size 8,500 Sqft
Acres 0.1951
Property Description
Beautiful tri-level home in a good neighborhood of San Bernardino. There are many upgrades including hardwood floors, new interior paint, upgraded bathrooms, slate tile floors, modern Pergo floors, a pool with jacuzzi and solar heat, and a small yard with fruit trees. There is a patio area in the backyard for entertaining, forced air cooling and heating, a spacious floor plan with a living room and family room, a fireplace, crown molding and base boards, recessed lighting, and mountain and valley views on two sides of the property. A two-car garage, driveway, and street parking on two sides provide plenty of parking options for guests. This home is not expected to last long on the market, so don't miss out on this opportunity!
Location
State CA
County San Bernardino
Area San Bernardino (92404)
Interior
Interior Features 2 Staircases, Ceramic Counters, Recessed Lighting, Tile Counters
Cooling Central Forced Air
Flooring Laminate, Stone, Tile, Wood
Fireplaces Type FP in Living Room, Gas, Masonry, Gas Starter
Equipment Dishwasher, Microwave, Refrigerator, Solar Panels, Convection Oven, Freezer, Gas Stove
Appliance Dishwasher, Microwave, Refrigerator, Solar Panels, Convection Oven, Freezer, Gas Stove
Laundry Garage
Exterior
Exterior Feature Stucco, Wood
Parking Features Garage
Garage Spaces 2.0
Fence Good Condition, Vinyl, Wood
Pool Below Ground, Private, Solar Heat, Heated, Filtered
Utilities Available Electricity Connected, Natural Gas Connected, Sewer Connected, Water Connected
View Mountains/Hills, Valley/Canyon, City Lights
Roof Type Composition
Total Parking Spaces 2
Building
Lot Description Corner Lot
Story 1
Lot Size Range 7500-10889 SF
Sewer Public Sewer
Water Public
Architectural Style Traditional
Level or Stories Split Level
Construction Status Repairs Cosmetic
Others
Monthly Total Fees $68
Miscellaneous Foothills
Acceptable Financing Cash To New Loan
Listing Terms Cash To New Loan
Special Listing Condition Standard







