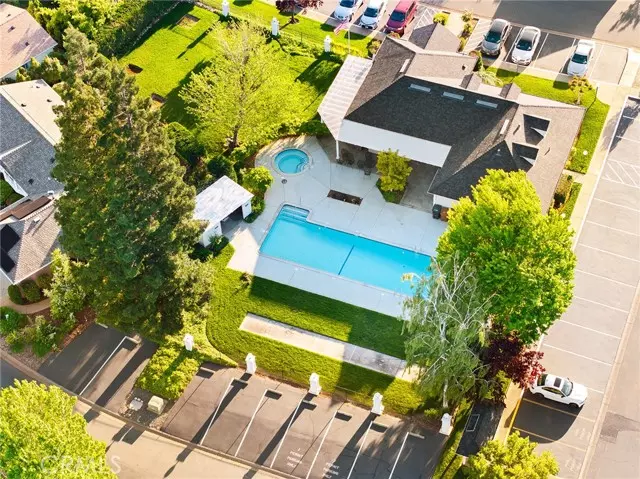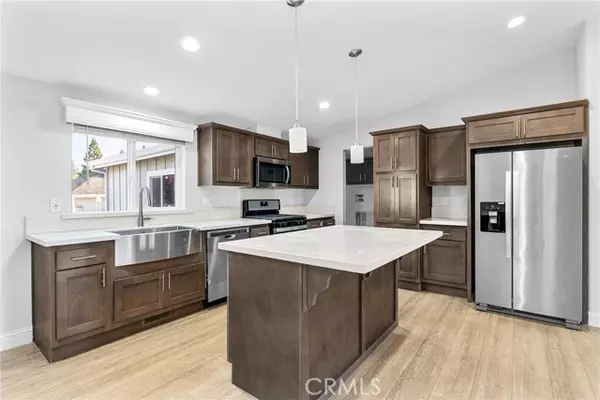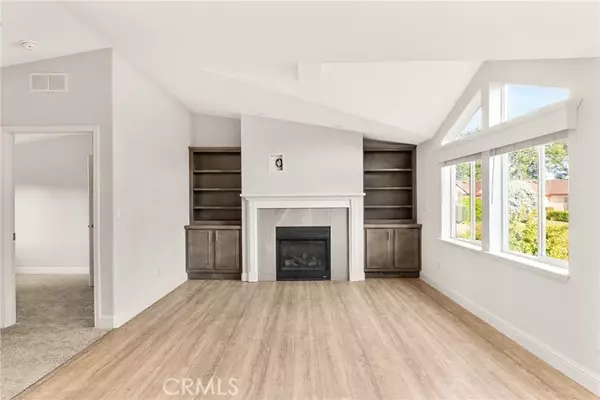511 Montgomery Paradise, CA 95969
3 Beds
2 Baths
1,496 SqFt
UPDATED:
11/17/2024 03:38 AM
Key Details
Property Type Single Family Home
Sub Type Detached
Listing Status Active
Purchase Type For Sale
Square Footage 1,496 sqft
Price per Sqft $210
MLS Listing ID SN24234646
Style Detached
Bedrooms 3
Full Baths 2
Construction Status Turnkey
HOA Fees $275/mo
HOA Y/N Yes
Year Built 2024
Lot Size 5,227 Sqft
Acres 0.12
Property Description
Ideal home in a sweet location... Take a look at this plush, NEW 3 bedroom, 2 bath NEW home located across from the club house in the desirable Plantation, a 55+ community! This spacious open floor plan features all the upgrades you've been looking for including a living room with a gas fireplace surrounded with built-ins, vaulted ceilings and an open layout welcoming you to the spacious kitchen with dark wood grain cabinetry, all new stainless appliances including refrigerator and a large kitchen island. The neighboring dining room brings in plenty of natural lighting with French doors that lead onto your patio with fenced in back yard. Split bedroom floorplan features a primary bedroom with soaking tub, step-in shower and walk-in closet. Two additional bedrooms offer privacy and a neighboring bath. Indoor laundry room leads to the attached garage providing plenty of space for parking and storage. This prime location neighbors the club house that lends itself to fun social events such as monthly themed dinners, library, a swimming pool, dog park and soon you can enjoy the NEW putting green and bocce courts due to be completed this summer. The Plantation is a desired lifestyle and a 55+ community offering fun, friendships and a safe gated neighborhood to take your daily stroll nestled in central Paradise near shopping and all public services. Front yard landscaping is included making this an ideal lifestyle of simplicity and pleasure, explore this community today and start making memories!
Location
State CA
County Butte
Area Paradise (95969)
Interior
Cooling Central Forced Air
Flooring Carpet, Laminate
Fireplaces Type FP in Living Room
Equipment Dishwasher, Microwave, Refrigerator, Gas & Electric Range, Water Line to Refr
Appliance Dishwasher, Microwave, Refrigerator, Gas & Electric Range, Water Line to Refr
Laundry Laundry Room, Inside
Exterior
Parking Features Garage
Garage Spaces 2.0
Fence Chain Link
Pool Community/Common
Utilities Available Cable Available, Electricity Connected, Natural Gas Connected, Phone Available, Underground Utilities, Water Connected
View Mountains/Hills, Pool, Neighborhood, Trees/Woods
Roof Type Composition
Total Parking Spaces 2
Building
Lot Description Curbs, Sprinklers In Front
Story 1
Lot Size Range 4000-7499 SF
Sewer Conventional Septic, Shared Septic
Water Public
Level or Stories 1 Story
Construction Status Turnkey
Others
Senior Community Other
Monthly Total Fees $275
Miscellaneous Foothills,Mountainous,Storm Drains
Acceptable Financing Submit
Listing Terms Submit
Special Listing Condition Standard






