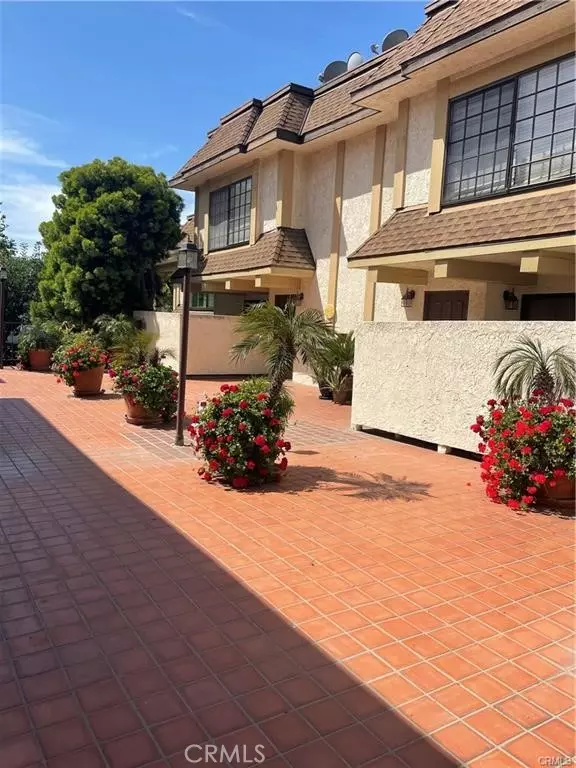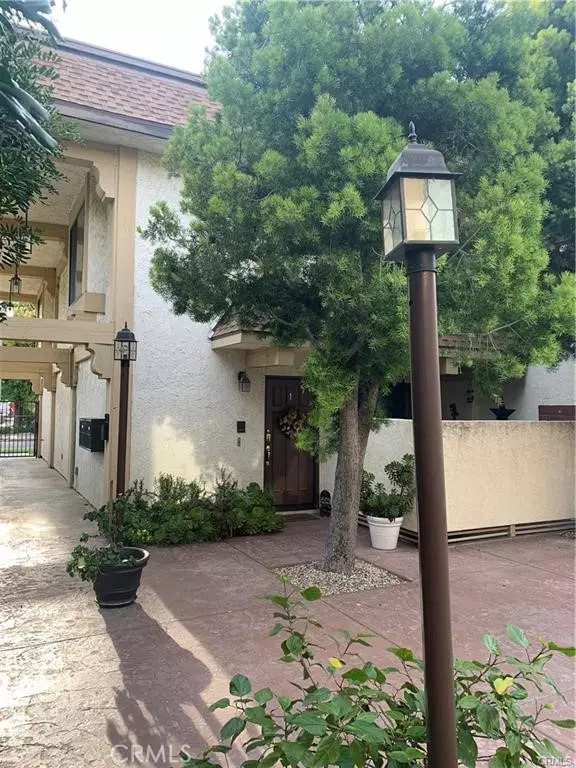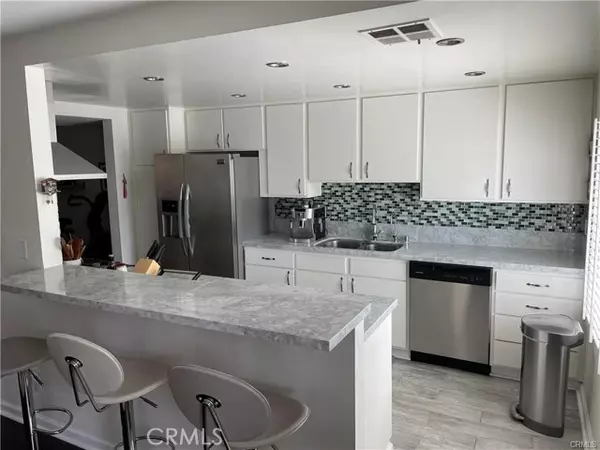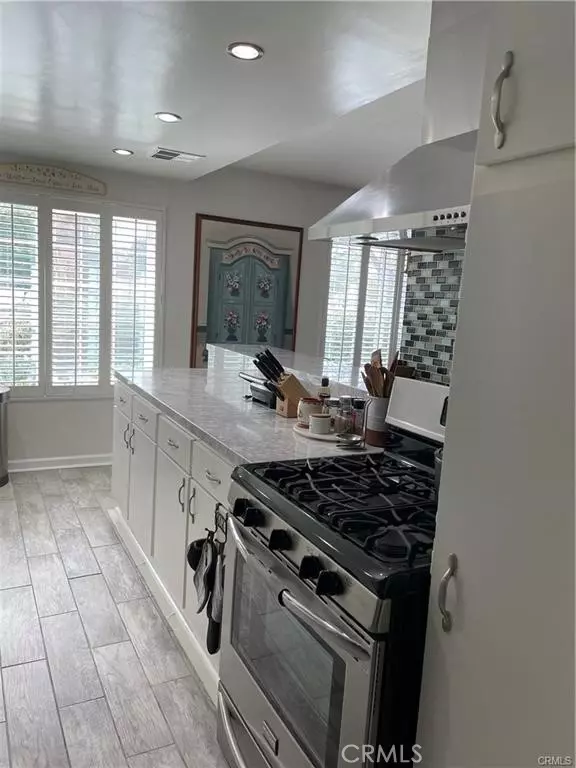5404 Quakertown Avenue #1 Woodland Hills, CA 91364
3 Beds
3 Baths
1,736 SqFt
UPDATED:
01/02/2025 08:00 AM
Key Details
Property Type Condo
Listing Status Active
Purchase Type For Sale
Square Footage 1,736 sqft
Price per Sqft $460
MLS Listing ID SR24234894
Style All Other Attached
Bedrooms 3
Full Baths 2
Half Baths 1
Construction Status Updated/Remodeled
HOA Fees $550/mo
HOA Y/N Yes
Year Built 1980
Lot Size 0.429 Acres
Acres 0.4291
Property Description
PRICED FOR A QUICK SALE, This is a stunning two-story townhome style condominium. Completely remodeled and turnkey property located south of the Ventura Blvd in prime Woodland Hills. This beautiful townhome features three bedrooms and two and a half bathrooms with over 1700 sq. ft. of living space. The open floor plan includes a formal dining and living room. THE LATEST IMPROVEMENTS INCLUDE: NEW ENERGY SAVINGS WINDOWS, CUSTOM PLANTATION SHUTTERS, SPLIT UNIT HVAC SYSTEM AND HARDWOOD FLOORING THROUGHOUT. Sliding doors lead to a private patio with ample space for outdoor entertaining. The kitchen boasts beautiful cabinets, stainless steel appliances, and Carrera marble counter tops. All three bedrooms are located upstairs, the master bedroom has its own master bath, while the other two bedrooms share a full bath. There is a full-size laundry closet upstairs for added convenience. This end-unit is very private, it partially shares one wall and has two assigned underground parking spaces with additional guest parking. The complex is fully gated with secure courtyard leading to well-maintained common area. Surrounded by multi-million-dollar homes and walking distance to shopping, Ventura Blvd etc. This is a rare and must-see property!
Location
State CA
County Los Angeles
Area Woodland Hills (91364)
Zoning LARD2
Interior
Interior Features Granite Counters, Recessed Lighting
Cooling Central Forced Air
Flooring Wood
Fireplaces Type FP in Living Room
Equipment Dishwasher, Water Line to Refr, Gas Range
Appliance Dishwasher, Water Line to Refr, Gas Range
Exterior
Exterior Feature Brick, Stucco, Wood, Concrete
Parking Features Assigned, Gated, Tandem, Garage, Garage Door Opener
Garage Spaces 2.0
Fence Wrought Iron
Utilities Available Natural Gas Connected, Sewer Connected, Water Connected
View Mountains/Hills, City Lights
Roof Type Flat,Shingle
Total Parking Spaces 2
Building
Lot Description Corner Lot, Curbs, Sidewalks, Landscaped
Story 2
Sewer Public Sewer
Water Public
Level or Stories 2 Story
Construction Status Updated/Remodeled
Others
Monthly Total Fees $550
Miscellaneous Storm Drains,Urban
Acceptable Financing Cash, Conventional, Cash To New Loan
Listing Terms Cash, Conventional, Cash To New Loan
Special Listing Condition Standard






