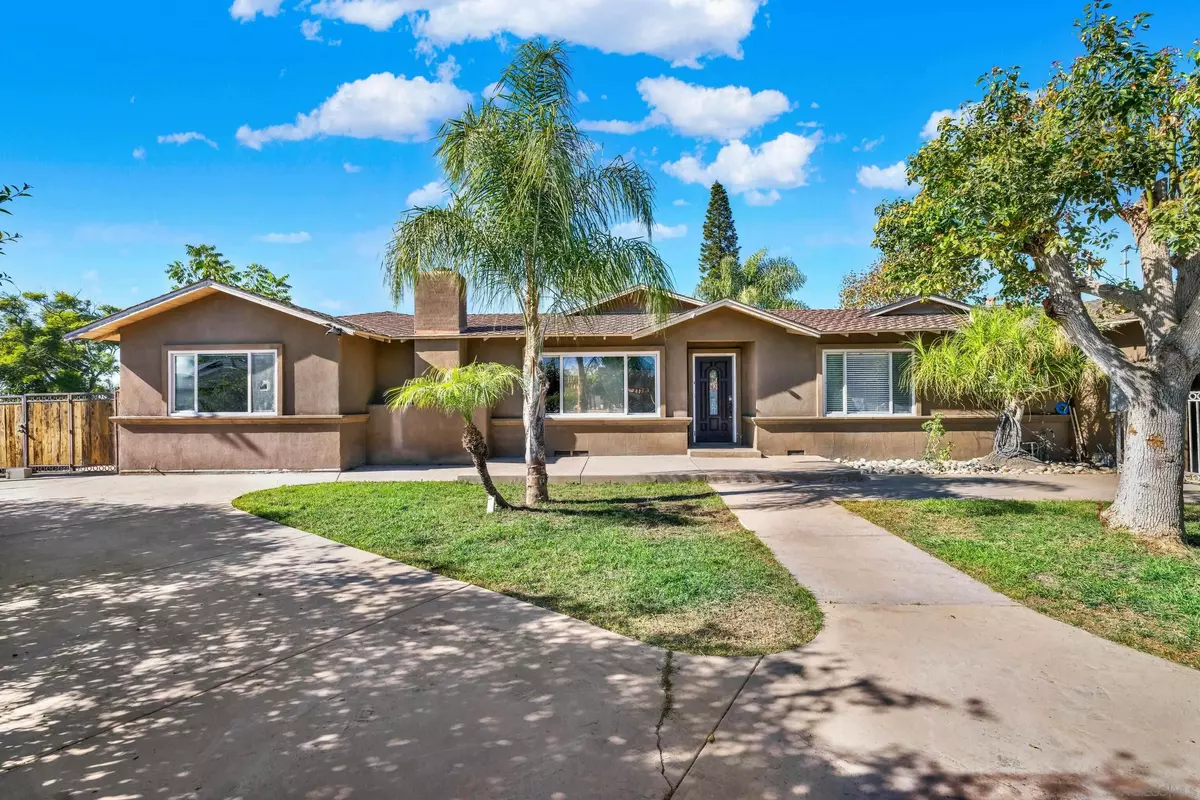
2308 Edgerton Dr. Lemon Grove, CA 91945
4 Beds
4 Baths
2,661 SqFt
UPDATED:
12/04/2024 06:00 AM
Key Details
Property Type Single Family Home
Sub Type Detached
Listing Status Pending
Purchase Type For Sale
Square Footage 2,661 sqft
Price per Sqft $352
Subdivision Lemon Grove
MLS Listing ID 240027053
Style Detached
Bedrooms 4
Full Baths 3
Half Baths 1
HOA Y/N No
Year Built 1970
Property Description
Location
State CA
County San Diego
Community Lemon Grove
Area Lemon Grove (91945)
Rooms
Family Room 12x18
Other Rooms 10x12
Master Bedroom 12x18
Bedroom 2 12x10
Bedroom 3 10x10
Bedroom 4 10x10
Living Room 14x18
Dining Room 10x10
Kitchen 12x15
Interior
Interior Features Bathtub, Granite Counters, Kitchen Open to Family Rm
Heating Natural Gas
Cooling Central Forced Air
Flooring Laminate, Tile
Fireplaces Number 1
Fireplaces Type FP in Family Room
Equipment Dishwasher, Garage Door Opener, Microwave, Pool/Spa/Equipment, Range/Oven, Gas Oven, Gas Stove, Grill, Barbecue, Gas Range, Gas Cooking
Appliance Dishwasher, Garage Door Opener, Microwave, Pool/Spa/Equipment, Range/Oven, Gas Oven, Gas Stove, Grill, Barbecue, Gas Range, Gas Cooking
Laundry Garage
Exterior
Exterior Feature Stucco
Parking Features Attached
Garage Spaces 2.0
Fence Full, Masonry, Wrought Iron, Wood
Pool Below Ground, Private, Waterfall
Community Features BBQ, Pool, Recreation Area, RV/Boat Parking, Spa/Hot Tub
Complex Features BBQ, Pool, Recreation Area, RV/Boat Parking, Spa/Hot Tub
Roof Type Composition
Total Parking Spaces 10
Building
Lot Description Cul-De-Sac, Street Paved, Landscaped
Story 1
Lot Size Range .25 to .5 AC
Sewer Sewer Connected, Public Sewer
Water Meter on Property
Level or Stories 1 Story
Others
Ownership PUD
Acceptable Financing Cash, Conventional
Listing Terms Cash, Conventional







