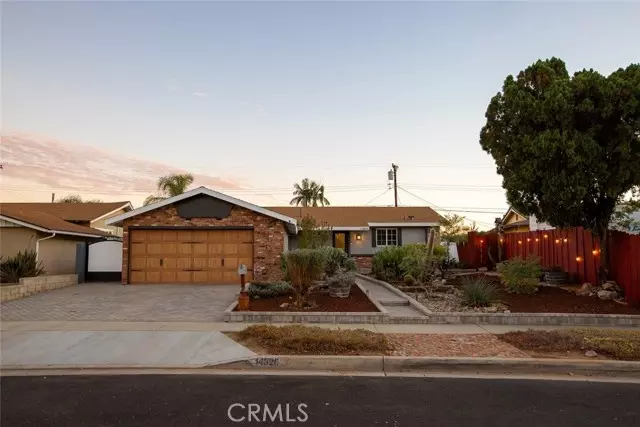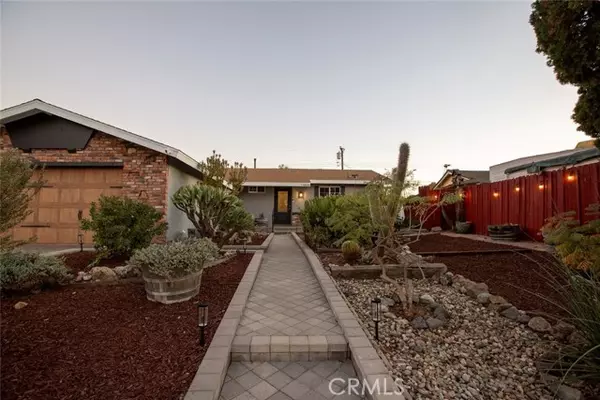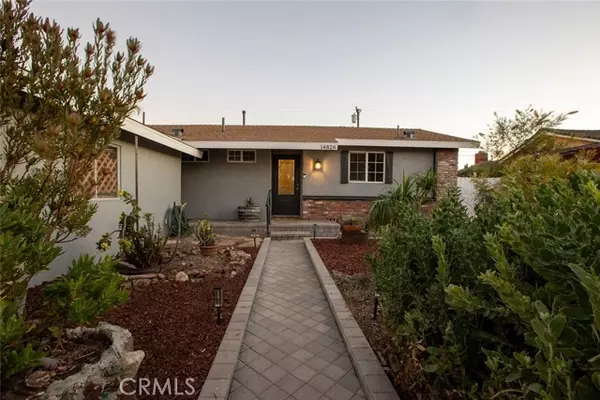14826 Sabine Drive La Mirada, CA 90638
3 Beds
2 Baths
1,390 SqFt
UPDATED:
01/03/2025 08:09 PM
Key Details
Property Type Single Family Home
Sub Type Detached
Listing Status Pending
Purchase Type For Sale
Square Footage 1,390 sqft
Price per Sqft $654
MLS Listing ID PW24235926
Style Detached
Bedrooms 3
Full Baths 2
Construction Status Turnkey,Updated/Remodeled
HOA Y/N No
Year Built 1959
Lot Size 7,707 Sqft
Acres 0.1769
Property Description
Wow! Wow! Wow! What a Beauty, Great Curb Appeal with Custom Paved Driveway, Custom Wood Garage Door and Low Water Landscaping, Located in a GREAT neighborhood of La Mirada this home has 3 Bedrooms 2 Full Baths and a Family Room, Open Floor Plan, Large Kitchen with Granite Countertops, new Stainless Steel Appliances to include Refrigerator, that open up to Livingroom that opens up to the Large Family Room with Wood Beam Ceiling, Central Air/Heat, Crown Moldings, Recessed Lighting thru out home, Freshly Painted Interior and Exterior, Newer Roof, Master Bedroom with Master Bath that has Large Walkin Custom Shower, Guest Bathroom in Hall, Nice size Bedrooms with Ceiling Fans and Carpet, Tile Floors in Kitchen and Bathrooms, Laminate Flooring rest of home, Newer Windows, Large Covered Patio in Backyard that has a Beautiful Landscaped Yard that has Gravel Firepit Area with Lounging Chairs to enjoy or entertain friends and family. 2 Car Garage, Great Schools, Close to all that La Mirada and Surrounding areas have to offer, Golf, Shopping, Parks, Entertainment Centers, Restaurants and so much more..... This home will not disappoint, bring your buyers, they will love this one.....
Location
State CA
County Los Angeles
Area La Mirada (90638)
Zoning LMR1*
Interior
Interior Features Beamed Ceilings, Granite Counters, Recessed Lighting
Cooling Central Forced Air
Flooring Carpet, Laminate, Tile
Equipment Dishwasher, Disposal, Microwave, Refrigerator
Appliance Dishwasher, Disposal, Microwave, Refrigerator
Laundry Garage
Exterior
Parking Features Garage, Garage Door Opener
Garage Spaces 2.0
Fence Wood
Utilities Available Electricity Connected, Natural Gas Connected, Sewer Connected, Water Connected
View Neighborhood
Roof Type Composition
Total Parking Spaces 2
Building
Lot Description Curbs, Sidewalks, Landscaped, Sprinklers In Rear
Story 1
Lot Size Range 7500-10889 SF
Sewer Public Sewer
Water Public
Level or Stories 1 Story
Construction Status Turnkey,Updated/Remodeled
Others
Monthly Total Fees $53
Acceptable Financing Cash, Conventional, FHA, Cash To New Loan
Listing Terms Cash, Conventional, FHA, Cash To New Loan






