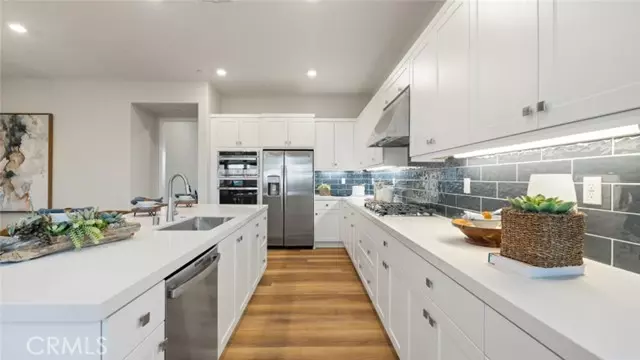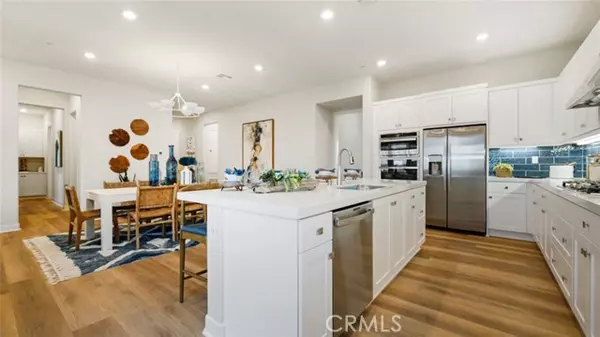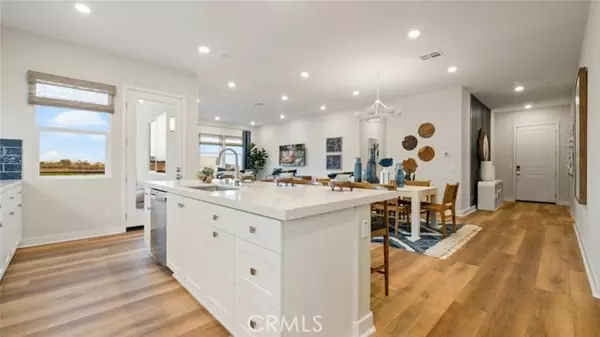
27227 Diamond Peak Lane #302 Valencia, CA 91381
4 Beds
4 Baths
2,489 SqFt
UPDATED:
11/27/2024 04:28 AM
Key Details
Property Type Condo
Listing Status Pending
Purchase Type For Sale
Square Footage 2,489 sqft
Price per Sqft $259
MLS Listing ID OC24236713
Style All Other Attached
Bedrooms 4
Full Baths 3
Half Baths 1
Construction Status Turnkey
HOA Fees $1,246/mo
HOA Y/N Yes
Year Built 2024
Property Description
Referred to as "Element Plan 7" this single level condominium on the top/3rd floor of the building, has extremely high ceilings, Quartz kitchen counter tops, built in cabinets in kitchen & hallway, Samsung kitchen appliances, Navien tankless water heater, circulation pump, security system at building lobby, Ring security camera/doorbell and Schlage keyless entry at entry, Honeywell thermostat for programmable a/c and heating. Has a exposed deck, very large private storage locker (located in hallway) and detached 2-car extended (very long) tandem garage. Every square foot of flooring has been upgraded with luxury premium vinyl plank flooring in the kitchen, premium carpet throughout the dry areas and 12" x 24" ceramic tile in the bathrooms, totaling nearly $23,000 in upgraded wholesale pricing FOR FREE! Location is high above Santa Clarita valley, with access to community's 3 resort-style pools and spa, and just minutes from 5 freeway and formidable retail.
Location
State CA
County Los Angeles
Area Stevenson Ranch (91381)
Interior
Interior Features Recessed Lighting, Unfurnished
Heating Natural Gas
Cooling Central Forced Air
Flooring Carpet, Linoleum/Vinyl
Equipment Dishwasher, Disposal, Microwave, Refrigerator, Solar Panels, 6 Burner Stove, Vented Exhaust Fan, Gas Range
Appliance Dishwasher, Disposal, Microwave, Refrigerator, Solar Panels, 6 Burner Stove, Vented Exhaust Fan, Gas Range
Laundry Laundry Room, Inside
Exterior
Exterior Feature Concrete, Frame
Parking Features Direct Garage Access, Garage
Garage Spaces 2.0
Pool Community/Common, Association
Roof Type Synthetic
Total Parking Spaces 2
Building
Lot Description Curbs, Sidewalks
Story 1
Sewer Public Sewer
Water Public
Level or Stories 1 Story
Construction Status Turnkey
Others
Monthly Total Fees $1, 521
Miscellaneous Gutters
Acceptable Financing Cash, Conventional, VA, Cash To New Loan
Listing Terms Cash, Conventional, VA, Cash To New Loan
Special Listing Condition Standard







