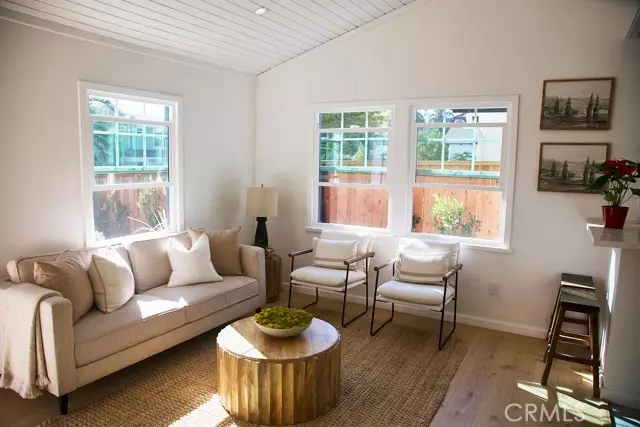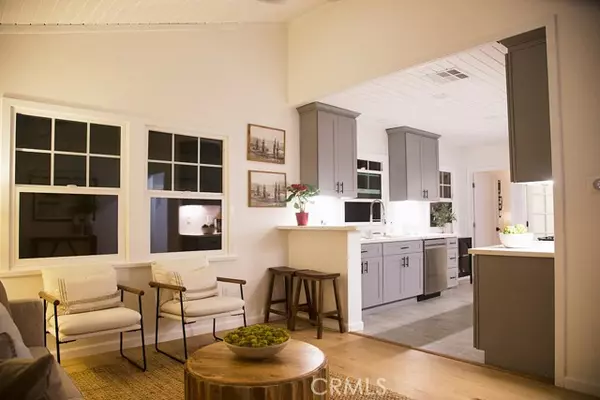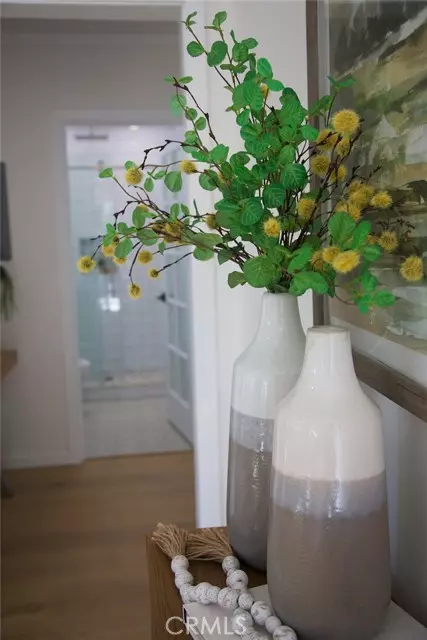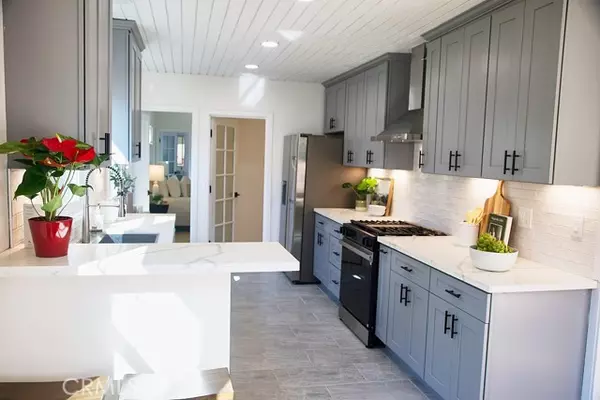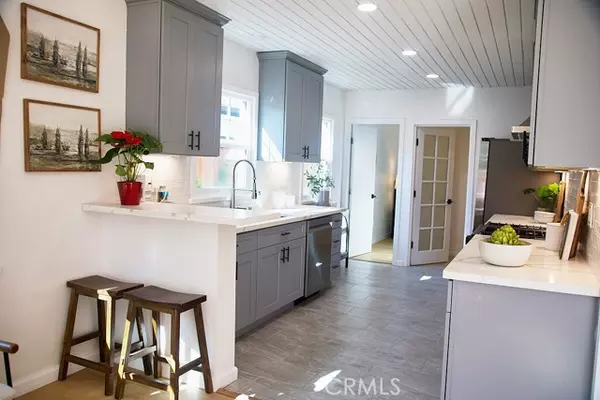
119 W Howard Street Pasadena, CA 91103
5 Beds
3 Baths
1,511 SqFt
OPEN HOUSE
Sun Dec 15, 11:00am - 4:00pm
UPDATED:
12/15/2024 02:16 AM
Key Details
Property Type Condo
Listing Status Active
Purchase Type For Sale
Square Footage 1,511 sqft
Price per Sqft $872
MLS Listing ID DW24235667
Style All Other Attached
Bedrooms 5
Full Baths 3
Construction Status Additions/Alterations,Building Permit,Turnkey,Updated/Remodeled
HOA Y/N No
Year Built 1924
Lot Size 6,203 Sqft
Acres 0.1424
Property Description
For the discerning buyer- Nestled in the heart of Muir Heights is this quintessential 100-year-old California bungalow situated among some of the earliest homes in Pasadena. A fantastic West Pasadena location in a historical pocket neighborhood close to downtown restaurants, shops, and just minutes from the Rose Bowl. This thoughtful renovation surpasses any property in the neighborhood and includes top-of-the-line appliances and plumbing including Samsung, Kohler, and Toto. All bathrooms feature luxurious rainforest showers. Hardwood and ceramic flooring throughout both homes. The main home includes an open floor plan with an ensuite master and two other bedrooms with an adjacent shared bath. The private rear yard includes a natural gas firepit and fiesta lighting. The second home is a new 2-bedroom ADU (117 W Howard) with a kitchen, laundry, and a luxury bath, including a rainforest shower. The bedrooms lead to their private patio, separate from the main residence. The piece-of-mind package includes an automatic car gate, a programmable pedestrian gate, four exterior security cameras, and a Nest video doorbell. The tech package includes Alexa-controlled lighting, a state-of-the-art Samsung Smart Frig, Nest Thermostat, all voice-controlled or via a central app. The drought-tolerant yard is planted with California Natives and controlled by a Rachio automatic watering system. New high-efficiency HVAC and tankless water heater systems are also part of this extensive renovation.
Location
State CA
County Los Angeles
Area Pasadena (91103)
Zoning PSR1
Interior
Interior Features Copper Plumbing Full, Home Automation System, Recessed Lighting
Heating Natural Gas
Cooling Central Forced Air, Energy Star, High Efficiency
Flooring Tile, Wood
Equipment Dishwasher, Disposal, Refrigerator, Recirculated Exhaust Fan, Vented Exhaust Fan, Water Line to Refr, Gas Range
Appliance Dishwasher, Disposal, Refrigerator, Recirculated Exhaust Fan, Vented Exhaust Fan, Water Line to Refr, Gas Range
Laundry Laundry Room, Inside
Exterior
Exterior Feature Wood
Fence Cross Fencing, Masonry, Excellent Condition, New Condition, Security, Wood
Utilities Available Electricity Connected, Natural Gas Connected, Underground Utilities, Sewer Connected
Roof Type Composition,Shingle
Total Parking Spaces 5
Building
Lot Description Sidewalks
Story 1
Lot Size Range 4000-7499 SF
Sewer Public Sewer
Water Public
Architectural Style Craftsman/Bungalow
Level or Stories 1 Story
Construction Status Additions/Alterations,Building Permit,Turnkey,Updated/Remodeled
Others
Monthly Total Fees $33
Miscellaneous Foothills,Storm Drains,Urban
Acceptable Financing Cash, Conventional, Land Contract, Submit
Listing Terms Cash, Conventional, Land Contract, Submit
Special Listing Condition Standard



