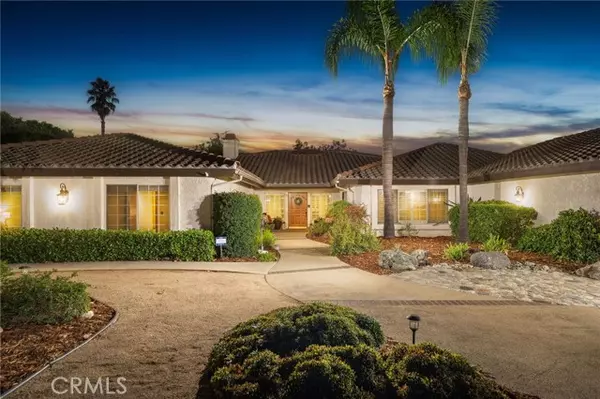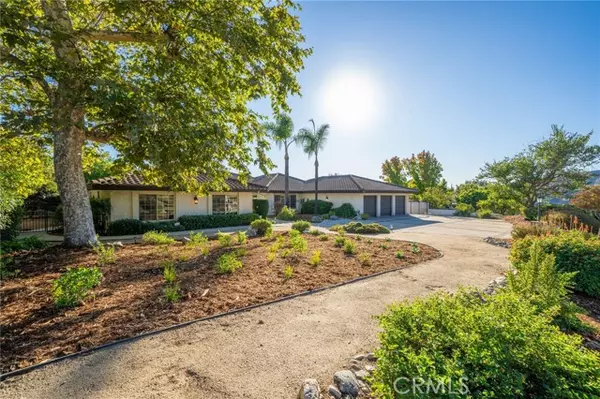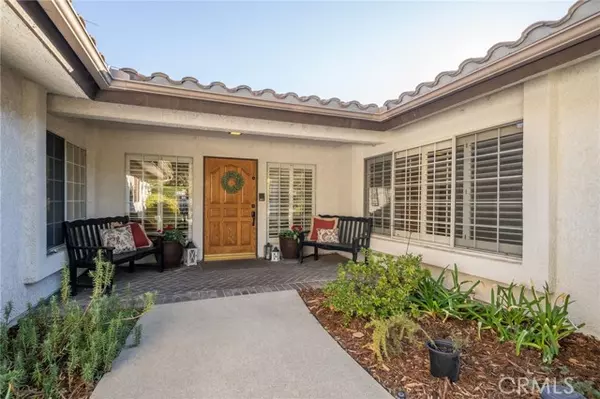
802 New Orleans Court Claremont, CA 91711
4 Beds
4 Baths
5,550 SqFt
UPDATED:
12/07/2024 06:02 AM
Key Details
Property Type Single Family Home
Sub Type Detached
Listing Status Active
Purchase Type For Sale
Square Footage 5,550 sqft
Price per Sqft $342
MLS Listing ID CV24237427
Style Detached
Bedrooms 4
Full Baths 4
HOA Fees $95/mo
HOA Y/N Yes
Year Built 1986
Lot Size 0.621 Acres
Acres 0.6211
Property Description
Situated on the corner of a cul-de-sac in the coveted Blaisdell Ranch neighborhood, this remarkable property spans over 5,500 square feet on a single level facing the mountains and the peaceful Blaisdell Ranch Preserve. Step inside to discover a warm and welcoming entry with a formal foyer, a living area with handsome wood tray ceilings and large windows that invite abundant natural sunlight. The dining room is just off the kitchen and can easily accommodate a table for twelve guests. The magnificent kitchen boasts a sizable island, custom cabinetry and high-end appliances. A convenient pass-through window connects the kitchen to one of the outdoor patios, making serving and hosting a breeze. The home was designed for entertaining. The family room is massive, and has pitched beamed ceilings, and an attractive brick fireplace. There is an equally impressive adjacent game room with a room-length bar making it the best place to unwind with friends. The primary suite is a luxurious retreat, featuring a generously sized bedroom, a spacious walk-in closet, and a a private office. The incredible primary bathroom complete with a relaxing jetted soaking tub a walk-in shower, and dual sinks with ample counter space and separate makeup vanity. Additional conveniences and amenities include four additional large bedrooms, three more bathrooms, a spacious laundry room thoughtfully positioned in the home, and a bonus room with endless possibilities, from home gym to a playroom or home theater, the space is there to accommodate. The outdoors are just as impressive. A massive pool with a diving board and jacuzzi create a backyard oasis, complemented by a half-court basketball area, a cozy fire pit for gathering on cool evenings and multiple patio areas for dining or entertaining, all of which is surrounded and shaded by thoughtful landscaping and mature trees. A wide gated side driveway offers an abundance of space for a large RV, boat or additional vehicles. This exceptional property is designed to meet every lifestyle need and offers an unparalleled living experience.
Location
State CA
County Los Angeles
Area Claremont (91711)
Zoning CLRA1*
Interior
Interior Features Bar, Beamed Ceilings
Cooling Central Forced Air
Flooring Carpet, Tile
Fireplaces Type FP in Family Room
Equipment Dishwasher, Disposal, Microwave, Double Oven, Electric Oven, Gas Stove
Appliance Dishwasher, Disposal, Microwave, Double Oven, Electric Oven, Gas Stove
Laundry Laundry Room
Exterior
Exterior Feature Stucco
Parking Features Garage, Garage - Three Door
Garage Spaces 3.0
Pool Below Ground, Private, Diving Board, Fenced
View Mountains/Hills
Total Parking Spaces 3
Building
Lot Description Cul-De-Sac
Story 1
Sewer Public Sewer
Water Private
Architectural Style Traditional
Level or Stories 1 Story
Others
Monthly Total Fees $217
Acceptable Financing Cash, Cash To New Loan
Listing Terms Cash, Cash To New Loan
Special Listing Condition Standard







