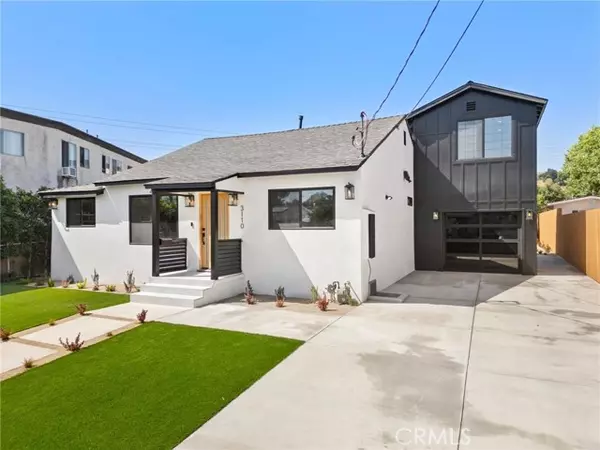
3110 Hollydale Drive Los Angeles, CA 90039
3 Beds
3 Baths
1,332 SqFt
UPDATED:
12/10/2024 06:31 AM
Key Details
Property Type Single Family Home
Sub Type Detached
Listing Status Contingent
Purchase Type For Sale
Square Footage 1,332 sqft
Price per Sqft $1,197
MLS Listing ID SB24237611
Style Detached
Bedrooms 3
Full Baths 3
Construction Status Turnkey,Updated/Remodeled
HOA Y/N No
Year Built 1948
Lot Size 5,004 Sqft
Acres 0.1149
Property Description
This beautifully remodeled 3-bedroom, 3-bathroom home in Atwater Village combines luxury, modern convenience, and unbeatable location. Fully updated in 2024, it boasts high-end materials, a thoughtfully designed open floor plan, and two spacious primary suites on separate levels for added flexibility. Every major system has been replaced, including plumbing, electrical, HVAC, and roofing, ensuring a worry-free, move-in-ready experience. Step into the bright and airy great room with wide plank white oak floors and oversized windows that flood the space with natural light. The chefs kitchen features a 5-foot center island, leathered quartz countertops, custom oak cabinetry, stainless steel Thor appliances (including a 6-burner range), and a stunning tile backsplash extending to the ceiling. The main-level primary suite offers soaring 17-foot ceilings, direct backyard access, a luxurious ensuite bath with dual sinks, and a walk-in closet. Upstairs, the second primary suite includes mountain views, another walk-in closet, and a designer bathroom with a bold green tile motif. A third bedroom and full bath with designer finishes complete the home. The outdoor space has been fully transformed, offering a secure and private oasis. The gated front and back yards are fully landscaped with care-free turf, drought-tolerant plants, and hedges for privacy. The modern metal fence adds to the curb appeal, and the long driveway provides parking for 34 cars behind the gate, plus a one-car garage. Located in one of Los Angeles most walkable neighborhoods, this home puts you steps away from the vibrant dining, shopping, and entertainment scenes of Fletcher Drive and Glendale Boulevard. Enjoy local hotspots like Zebulon, Salazar, Dune, and Proof Bakery. Outdoor enthusiasts will love being near the LA River and Griffith Park, with biking trails, hiking paths, and recreational activities right outside your door. The central location offers easy access to the 2, 5, 10, and 110 freeways, making commutes to the rest of L.A. a breeze. Additional perks include the potential to build an ADU for rental income or guest space and the security of a 1-year First American Home Warranty included with the sale. With its combination of modern updates, privacy, and ideal location, this Atwater Village gem offers exceptional value and lifestyle. Bring your furniture and enjoy years of low-maintenance, carefree living in one of the best neighborhoods in L.A.
Location
State CA
County Los Angeles
Area Los Angeles (90039)
Zoning LAR1
Interior
Interior Features Ceramic Counters, Recessed Lighting, Two Story Ceilings
Cooling Central Forced Air, Energy Star
Flooring Wood
Equipment Disposal, Microwave, Refrigerator, 6 Burner Stove, Convection Oven, Freezer, Gas Oven, Gas Stove, Water Line to Refr, Gas Range
Appliance Disposal, Microwave, Refrigerator, 6 Burner Stove, Convection Oven, Freezer, Gas Oven, Gas Stove, Water Line to Refr, Gas Range
Laundry Closet Full Sized, Inside
Exterior
Parking Features Garage, Garage Door Opener
Garage Spaces 1.0
Fence Excellent Condition, Privacy, Wrought Iron, Security, Wood
Community Features Horse Trails
Complex Features Horse Trails
Utilities Available Electricity Connected, Natural Gas Connected, Sewer Connected, Water Connected
View Mountains/Hills, Neighborhood, Trees/Woods, City Lights
Roof Type Composition,Common Roof
Total Parking Spaces 5
Building
Lot Description Curbs, Sidewalks, Landscaped
Story 1
Lot Size Range 4000-7499 SF
Sewer Public Sewer
Architectural Style Craftsman/Bungalow, Modern, Ranch, Traditional
Level or Stories 1 Story
Construction Status Turnkey,Updated/Remodeled
Others
Monthly Total Fees $27
Miscellaneous Foothills,Preserve/Public Land,Suburban,Urban,Valley
Acceptable Financing Cash, Conventional, Exchange, Cash To Existing Loan, Cash To New Loan
Listing Terms Cash, Conventional, Exchange, Cash To Existing Loan, Cash To New Loan
Special Listing Condition Standard







