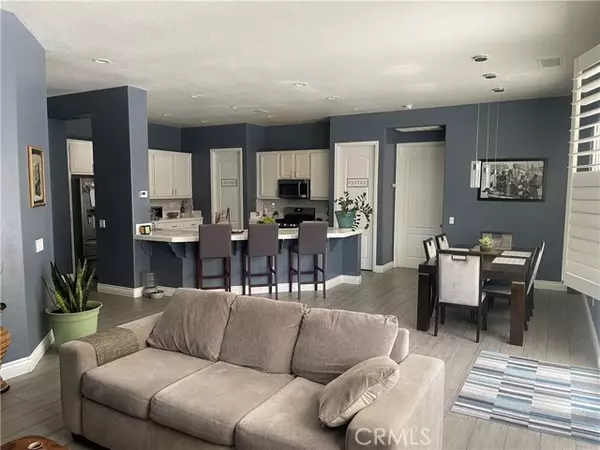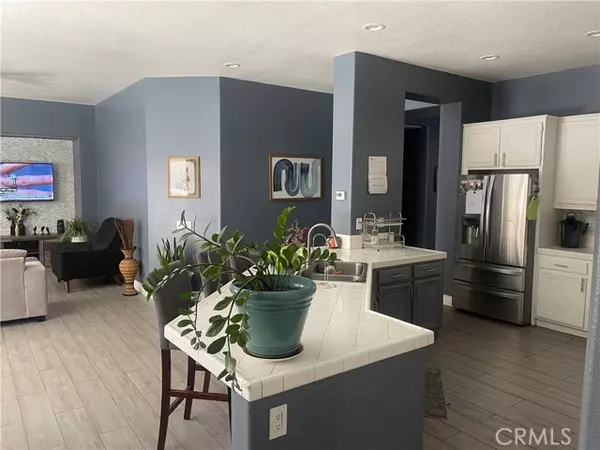
6610 Alfalfa Road Palmdale, CA 93552
3 Beds
2 Baths
1,901 SqFt
UPDATED:
12/11/2024 10:33 PM
Key Details
Property Type Single Family Home
Sub Type Detached
Listing Status Active
Purchase Type For Sale
Square Footage 1,901 sqft
Price per Sqft $270
MLS Listing ID RS24237508
Style Detached
Bedrooms 3
Full Baths 2
Construction Status Repairs Cosmetic
HOA Y/N No
Year Built 2007
Lot Size 7,034 Sqft
Acres 0.1615
Property Description
Discover Your Desert Oasis in Palmdale! Experience the perfect blend of comfort and affordability in this stunning 3-bedroom, 2-bathroom home. Step inside to be greeted by elegant laminated tile flooring, soaring high ceilings, and stylish recessed lighting that enhances the open floor plan. The spacious kitchen features a center island sink and modern stainless steel appliances, making it a chef's delight. Relax in the inviting family room with a beautiful stone veneer fireplace and mantle, perfect for cozy gatherings. Retreat to the generously sized master suite and well-appointed junior bedrooms, all featuring laminated tile flooring and dual-pane windows for added comfort and energy efficiency. This home offers a private sanctuary while keeping you conveniently close to shopping, dining, and healthcare facilities. Enjoy easy access to Highway 138, which opens the door to exciting getaways, including a quick trip to Las Vegas! For adventure enthusiasts, you'll be just minutes away from LACR MX, which offers off-roading fun, and close to Barrel Springs Trail, which offers a variety of hiking options for both beginners and seasoned campers. Who says you can't have it all? Come and see this incredible home for yourselfyour desert retreat awaits!
Location
State CA
County Los Angeles
Area Palmdale (93552)
Zoning PDR1-7000
Interior
Interior Features Ceramic Counters, Recessed Lighting
Cooling Central Forced Air
Flooring Laminate, Tile
Fireplaces Type FP in Family Room
Equipment Dishwasher, Microwave, Refrigerator, Water Softener, Gas Oven, Gas Range
Appliance Dishwasher, Microwave, Refrigerator, Water Softener, Gas Oven, Gas Range
Laundry Closet Full Sized
Exterior
Exterior Feature Stucco, Frame
Parking Features Direct Garage Access
Garage Spaces 2.0
Utilities Available Natural Gas Connected, Sewer Connected
View Mountains/Hills
Roof Type Composition,Shingle
Total Parking Spaces 2
Building
Lot Description Curbs
Story 1
Lot Size Range 4000-7499 SF
Sewer Public Sewer
Water Public
Architectural Style Contemporary
Level or Stories 1 Story
Construction Status Repairs Cosmetic
Others
Acceptable Financing Conventional, FHA, Land Contract, VA, Cash To Existing Loan, Cash To New Loan, Submit
Listing Terms Conventional, FHA, Land Contract, VA, Cash To Existing Loan, Cash To New Loan, Submit
Special Listing Condition Standard







