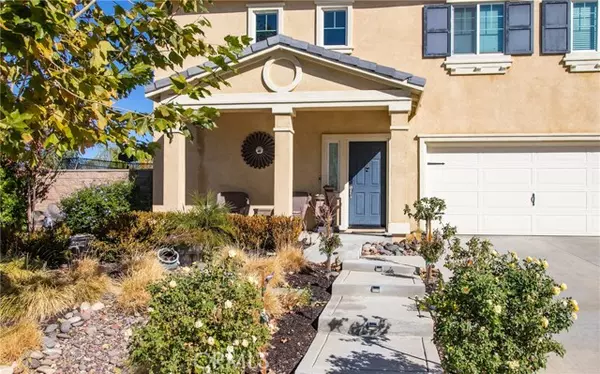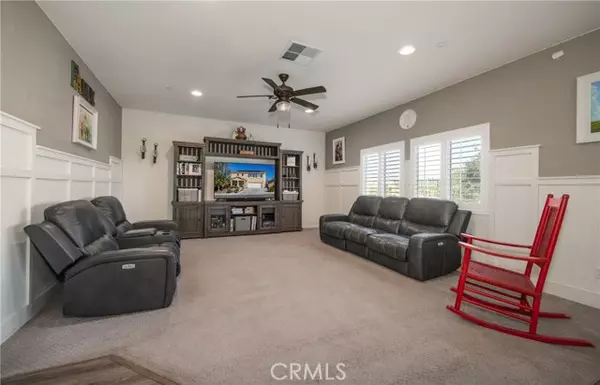REQUEST A TOUR If you would like to see this home without being there in person, select the "Virtual Tour" option and your agent will contact you to discuss available opportunities.
In-PersonVirtual Tour

$ 619,000
Est. payment /mo
Active
11450 Aaron Avenue Beaumont, CA 92223
4 Beds
3 Baths
2,508 SqFt
UPDATED:
11/29/2024 04:29 AM
Key Details
Property Type Single Family Home
Sub Type Detached
Listing Status Active
Purchase Type For Sale
Square Footage 2,508 sqft
Price per Sqft $246
MLS Listing ID IG24236848
Style Detached
Bedrooms 4
Full Baths 3
HOA Fees $155/mo
HOA Y/N Yes
Year Built 2017
Lot Size 8,712 Sqft
Acres 0.2
Property Description
Come walk up to this fully outstanding landscaped family home. Open the front door to the entryway that leads to the open floorplan family room and kitchen, all on the first floor. You also have one bedroom and bathroom on the first floor for those guests that can't go up the stairs. When you go up the stairs, you have the master bedroom and bath with three other bedrooms with the laundry room upstairs. The backyard is filled with fruit trees with several different types of fruit, with a full garden on the side of the yard. The backyard has a swim spa that is new. Did I mention this home has back up batteries and pad for solar.
Come walk up to this fully outstanding landscaped family home. Open the front door to the entryway that leads to the open floorplan family room and kitchen, all on the first floor. You also have one bedroom and bathroom on the first floor for those guests that can't go up the stairs. When you go up the stairs, you have the master bedroom and bath with three other bedrooms with the laundry room upstairs. The backyard is filled with fruit trees with several different types of fruit, with a full garden on the side of the yard. The backyard has a swim spa that is new. Did I mention this home has back up batteries and pad for solar.
Come walk up to this fully outstanding landscaped family home. Open the front door to the entryway that leads to the open floorplan family room and kitchen, all on the first floor. You also have one bedroom and bathroom on the first floor for those guests that can't go up the stairs. When you go up the stairs, you have the master bedroom and bath with three other bedrooms with the laundry room upstairs. The backyard is filled with fruit trees with several different types of fruit, with a full garden on the side of the yard. The backyard has a swim spa that is new. Did I mention this home has back up batteries and pad for solar.
Location
State CA
County Riverside
Area Riv Cty-Beaumont (92223)
Interior
Cooling Central Forced Air
Exterior
Garage Spaces 2.0
Pool Community/Common
View Mountains/Hills
Total Parking Spaces 2
Building
Story 2
Lot Size Range 7500-10889 SF
Sewer Public Sewer
Water Public
Level or Stories 2 Story
Others
Monthly Total Fees $333
Miscellaneous Mountainous
Acceptable Financing Submit
Listing Terms Submit
Special Listing Condition Standard

Listed by Nick Fonzi • Berkshire Hathaway Homeservices California Realty






