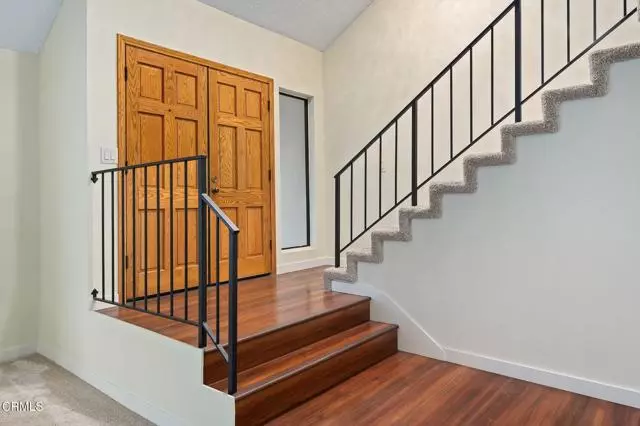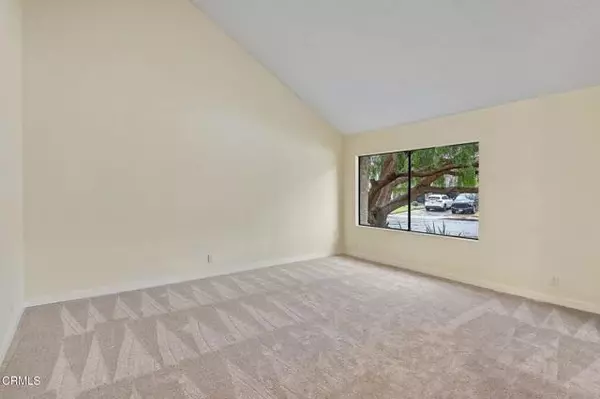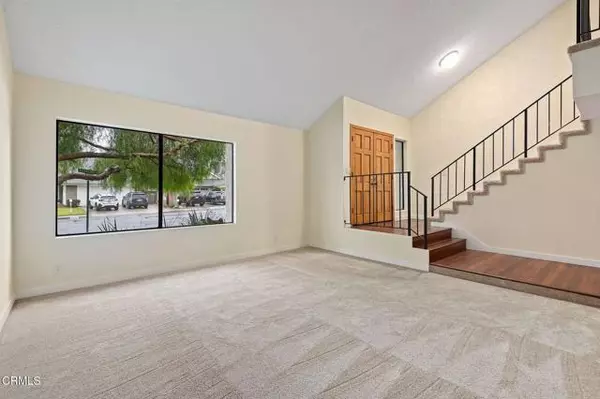
9269 Denver Street Ventura, CA 93004
5 Beds
3 Baths
2,334 SqFt
UPDATED:
12/12/2024 01:03 AM
Key Details
Property Type Single Family Home
Sub Type Detached
Listing Status Contingent
Purchase Type For Sale
Square Footage 2,334 sqft
Price per Sqft $417
MLS Listing ID V1-26915
Style Detached
Bedrooms 5
Full Baths 2
Half Baths 1
HOA Y/N No
Year Built 1980
Lot Size 6,534 Sqft
Acres 0.15
Property Description
This hard to find Pioneer home on a corner lot is close to schools, shopping and a park. With a Large open floor plan the spacious family room is carpeted with a wood burning wall to wall brick hearth fireplace adjoining the dining area and kitchen with Wood plank flooring. The kitchen has ceramic tile counter tops and back splash with a sliding window and serving ledge to the rear over sized cement patio. The spacious private back yard is wood fenced with grass and stone walking paths. The kitchen has plenty of Oak wood cabinets, dishwasher, microwave and gas stove and oven. The formal living room features high cathedral ceilings and carpeting. On the main floor is a bedroom and a remodeled half bath powder room with a newer vanity, newer toilet and wood plank flooring. The wrought iron stair railings lead you upstairs to 4 bedrooms and 2 remodeled bathrooms. Home has air conditioning and is clean and ready to move in!
Location
State CA
County Ventura
Area Ventura (93004)
Interior
Interior Features Tile Counters
Flooring Carpet, Wood
Fireplaces Type FP in Family Room, Gas
Equipment Dishwasher, Microwave, Gas Range
Appliance Dishwasher, Microwave, Gas Range
Exterior
Exterior Feature Stucco
Garage Spaces 2.0
Fence Wood
Roof Type Spanish Tile
Total Parking Spaces 2
Building
Lot Description Corner Lot, Sidewalks, Sprinklers In Front, Sprinklers In Rear
Story 2
Lot Size Range 4000-7499 SF
Sewer Public Sewer
Water Public
Architectural Style Ranch
Level or Stories 2 Story
Others
Acceptable Financing Cash, Conventional
Listing Terms Cash, Conventional
Special Listing Condition Standard







