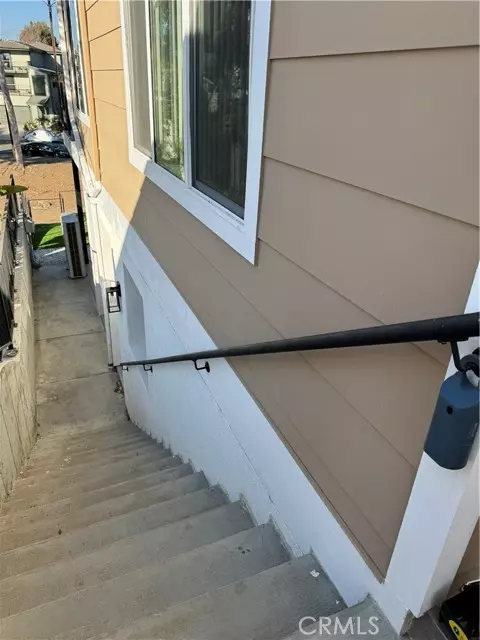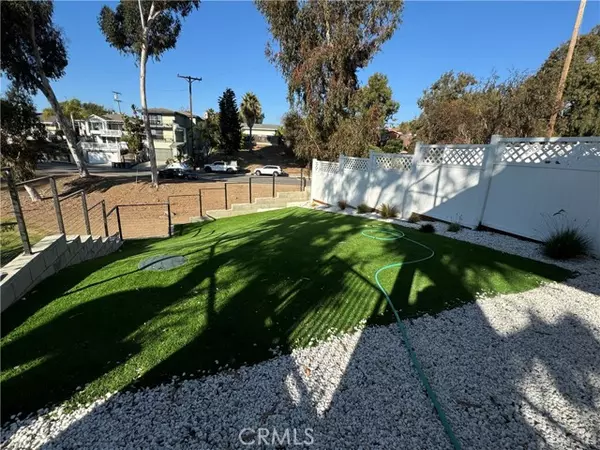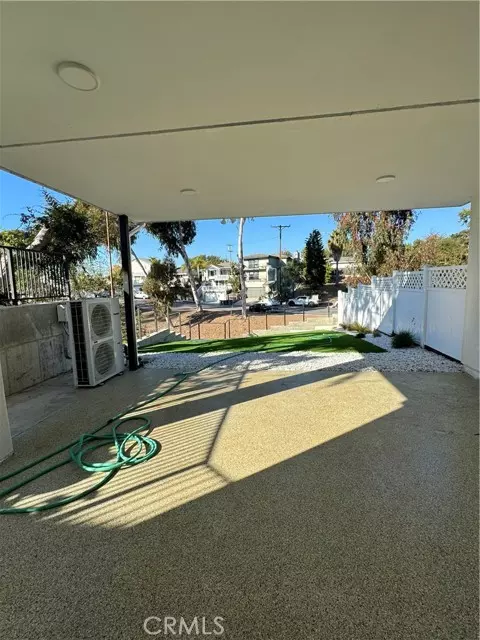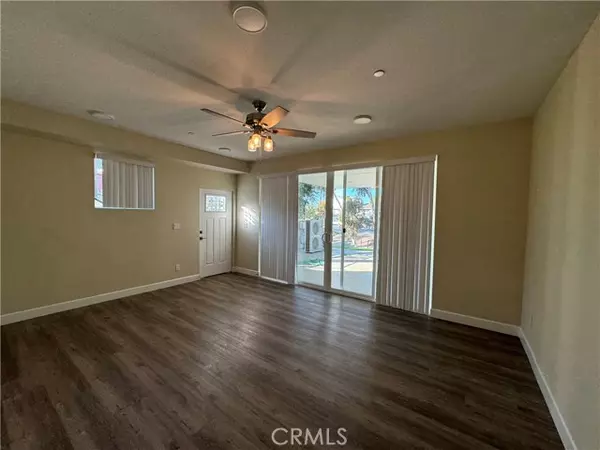REQUEST A TOUR If you would like to see this home without being there in person, select the "Virtual Tour" option and your agent will contact you to discuss available opportunities.
In-PersonVirtual Tour

$ 5,700
Active
211 E El Portal #A San Clemente, CA 92672
4 Beds
4 Baths
2,500 SqFt
UPDATED:
11/25/2024 04:19 AM
Key Details
Property Type Single Family Home
Sub Type Detached
Listing Status Active
Purchase Type For Rent
Square Footage 2,500 sqft
MLS Listing ID OC24239829
Bedrooms 4
Full Baths 3
Half Baths 1
Property Description
The correct address is 209 E. El Portal unit A. Brand new construction with open floor plan over 2500 ft. with living room, dining room and beautiful white, custom kitchen and a large island for entertainment.custom tile wood floors throughout the house.the living room opens to a large balcony with view of the city and some coastline view. Three spacious bedrooms upstairs with two full bath and walking closet. Downstairs we have a large bedroom with private bathroom and walking closet and private Entry from the outside of the building . Downstairs opens to a large patio that leads you to the backyard.a close drive to downtown of San Clemente and five freeway.
The correct address is 209 E. El Portal unit A. Brand new construction with open floor plan over 2500 ft. with living room, dining room and beautiful white, custom kitchen and a large island for entertainment.custom tile wood floors throughout the house.the living room opens to a large balcony with view of the city and some coastline view. Three spacious bedrooms upstairs with two full bath and walking closet. Downstairs we have a large bedroom with private bathroom and walking closet and private Entry from the outside of the building . Downstairs opens to a large patio that leads you to the backyard.a close drive to downtown of San Clemente and five freeway.
The correct address is 209 E. El Portal unit A. Brand new construction with open floor plan over 2500 ft. with living room, dining room and beautiful white, custom kitchen and a large island for entertainment.custom tile wood floors throughout the house.the living room opens to a large balcony with view of the city and some coastline view. Three spacious bedrooms upstairs with two full bath and walking closet. Downstairs we have a large bedroom with private bathroom and walking closet and private Entry from the outside of the building . Downstairs opens to a large patio that leads you to the backyard.a close drive to downtown of San Clemente and five freeway.
Location
State CA
County Orange
Area Oc - San Clemente (92672)
Zoning Estimated
Interior
Cooling Central Forced Air
Furnishings No
Laundry Closet Full Sized
Exterior
Garage Spaces 2.0
Total Parking Spaces 2
Building
Lot Description Sidewalks
Story 3
Lot Size Range 1-3999 SF
Level or Stories 3 Story
Others
Pets Allowed Allowed w/Restrictions

Listed by Coldwell Banker Realty






