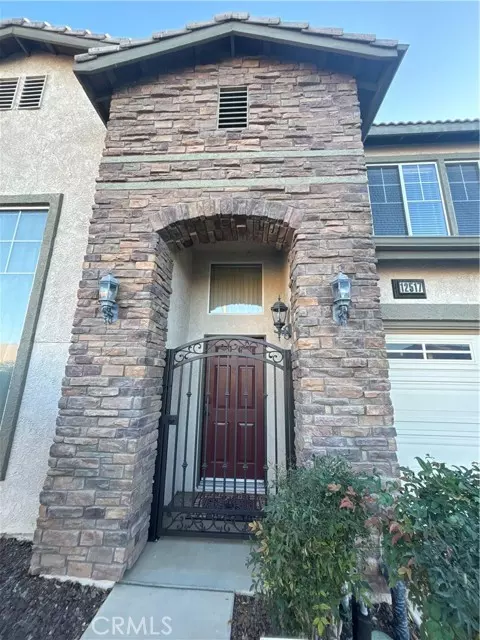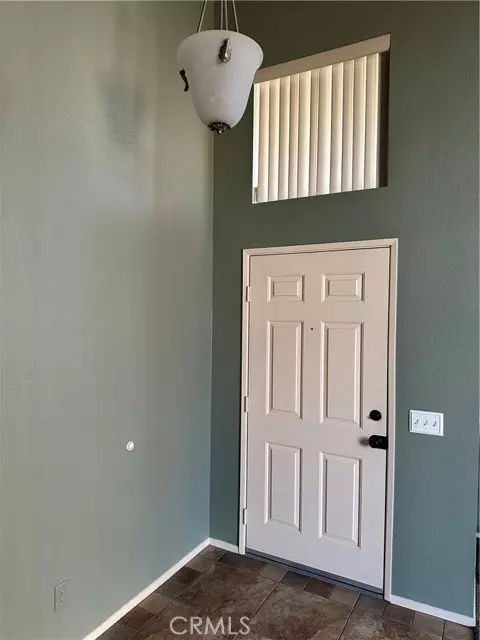
12517 Eaton Lane Victorville, CA 92392
4 Beds
3 Baths
2,670 SqFt
UPDATED:
12/15/2024 07:04 AM
Key Details
Property Type Single Family Home
Sub Type Detached
Listing Status Active
Purchase Type For Sale
Square Footage 2,670 sqft
Price per Sqft $196
MLS Listing ID HD24237856
Style Detached
Bedrooms 4
Full Baths 3
Construction Status Turnkey
HOA Y/N No
Year Built 1993
Lot Size 8,840 Sqft
Acres 0.2029
Property Description
Welcome Home to Eagle Ranch!! This stunning one owner home combines modern elegance with comfort. This home is a short walk to schools and parks nearby. It has 4 spacious bedrooms with lots of natural light. The kitchen has generous counter space and the large kitchen island provides additional storage, Bosch dishwasher and Whirlpool Gold appliances. The primary (Master) bedroom includes a walk-in closet and the en-suite bathroom features a double vanity with granite counter tops and a luxurious tiled walk-in shower with a bench seat. The home includes 2 other bathrooms, each have been thoughtfully renovated with granite counter tops and upgraded lighting. There are 2 additional bedrooms upstairs, and the 4th bedroom downstairs has an adjacent bathroom, perfect for a mother in-law suite or guest quarters. With a total living space of 2,670 square feet, this home offers an open and airy layout that maximizes every inch of space. The generous floor plan includes a spacious living room with vaulted ceiling, a formal dining area, and a versatile family room next to the kitchen that provides ample space for both relaxation and entertainment. A large loft above the garage provides endless possibilities, approx 15x20. Hardwire Home security system. This beautiful home is situated on a large 8,840 square foot lot. A concrete walkway extends from the front of the home to the large 21 x 17 backyard patio. Exterior lighting, redwood fencing and a stucco block wall extend along the rear of the property. Eagle Ranch is located just a short drive to local shops, restaurants and the Mall of Victor Valley. Easy access to Interstate 15 and US 395. Dont miss out on this incredible opportunity to experience the beauty and comfort this home has to offer!
Location
State CA
County San Bernardino
Area Victorville (92392)
Interior
Interior Features Granite Counters, Pantry
Cooling Central Forced Air
Flooring Tile
Fireplaces Type FP in Family Room
Equipment Dishwasher, Disposal, Microwave, Gas Range
Appliance Dishwasher, Disposal, Microwave, Gas Range
Laundry Laundry Room
Exterior
Exterior Feature Stucco
Garage Spaces 3.0
Fence Redwood
Utilities Available Electricity Connected, Natural Gas Connected, Sewer Available, Water Available, Sewer Connected, Water Connected
View Neighborhood
Roof Type Tile/Clay,Slate
Total Parking Spaces 3
Building
Lot Description Cul-De-Sac, Curbs, Sidewalks, Landscaped
Story 2
Lot Size Range 7500-10889 SF
Sewer Public Sewer, Sewer Paid
Water Public
Architectural Style Traditional
Level or Stories 2 Story
Construction Status Turnkey
Others
Monthly Total Fees $44
Miscellaneous Storm Drains,Suburban
Acceptable Financing Submit
Listing Terms Submit
Special Listing Condition Standard






