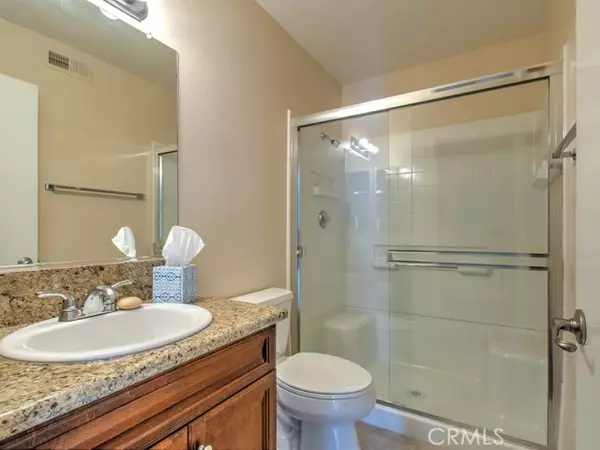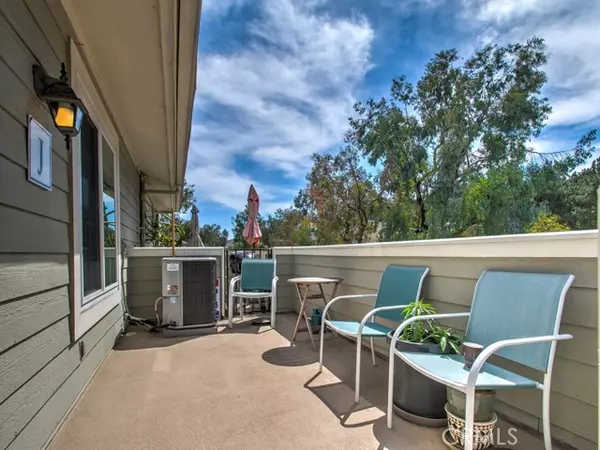REQUEST A TOUR If you would like to see this home without being there in person, select the "Virtual Tour" option and your agent will contact you to discuss available opportunities.
In-PersonVirtual Tour

$ 2,850
Active
23412 Pacific Park Drive #10J Aliso Viejo, CA 92656
2 Beds
2 Baths
1,132 SqFt
UPDATED:
11/27/2024 04:35 AM
Key Details
Property Type Single Family Home
Sub Type Detached
Listing Status Active
Purchase Type For Rent
Square Footage 1,132 sqft
MLS Listing ID OC24240062
Bedrooms 2
Full Baths 2
Property Description
Open and spacious floor plan with many of the features on everyone's list. The kitchen is open to the living room with a wide sit at bar and lovely bar stools. The counter space is plentiful and the granite is a beautiful color that blends with the color of the many cabinets. Stainless steel appliances including refrigerator are included. The master bedroom is large and includes an upgraded master bath with granite, dual sinks, and large walk-in closet. The second bedroom has ample closet space as well. There is a laundry room that includes washer and dryer and this room leads to a second stairwell leading out. There is floor to ceiling bookshelves in the living room which can accommodate many favorite books and treasures. The tot lot and beautiful pool are visible from the living room window. There is a 1 car detached garage and an assigned parking space. Everything you are looking for you will find here. Take a virtual tour of this home.
Open and spacious floor plan with many of the features on everyone's list. The kitchen is open to the living room with a wide sit at bar and lovely bar stools. The counter space is plentiful and the granite is a beautiful color that blends with the color of the many cabinets. Stainless steel appliances including refrigerator are included. The master bedroom is large and includes an upgraded master bath with granite, dual sinks, and large walk-in closet. The second bedroom has ample closet space as well. There is a laundry room that includes washer and dryer and this room leads to a second stairwell leading out. There is floor to ceiling bookshelves in the living room which can accommodate many favorite books and treasures. The tot lot and beautiful pool are visible from the living room window. There is a 1 car detached garage and an assigned parking space. Everything you are looking for you will find here. Take a virtual tour of this home.
Open and spacious floor plan with many of the features on everyone's list. The kitchen is open to the living room with a wide sit at bar and lovely bar stools. The counter space is plentiful and the granite is a beautiful color that blends with the color of the many cabinets. Stainless steel appliances including refrigerator are included. The master bedroom is large and includes an upgraded master bath with granite, dual sinks, and large walk-in closet. The second bedroom has ample closet space as well. There is a laundry room that includes washer and dryer and this room leads to a second stairwell leading out. There is floor to ceiling bookshelves in the living room which can accommodate many favorite books and treasures. The tot lot and beautiful pool are visible from the living room window. There is a 1 car detached garage and an assigned parking space. Everything you are looking for you will find here. Take a virtual tour of this home.
Location
State CA
County Orange
Area Oc - Aliso Viejo (92656)
Zoning Estimated
Interior
Cooling Central Forced Air
Flooring Carpet, Tile
Fireplaces Type FP in Living Room
Equipment Dishwasher, Dryer, Microwave, Washer
Furnishings No
Laundry Laundry Room
Exterior
Parking Features Assigned, Gated
Garage Spaces 1.0
Pool Community/Common
Total Parking Spaces 2
Building
Lot Description Curbs, Sidewalks
Story 3
Lot Size Range 4000-7499 SF
Sewer Sewer Connected
Level or Stories 3 Story
Others
Pets Allowed Allowed w/Restrictions

Listed by Bhavna Kumar • Re/Max Premier Realty






