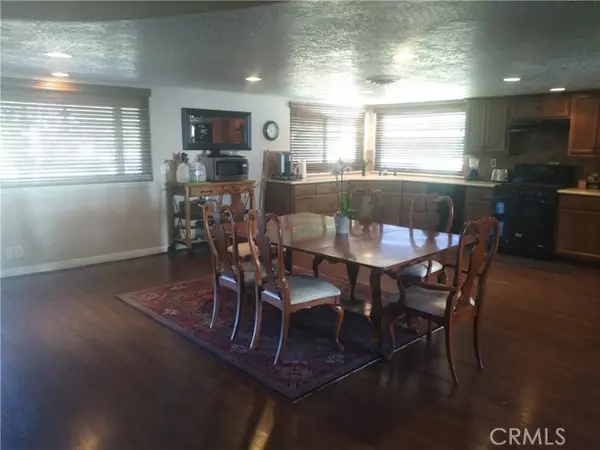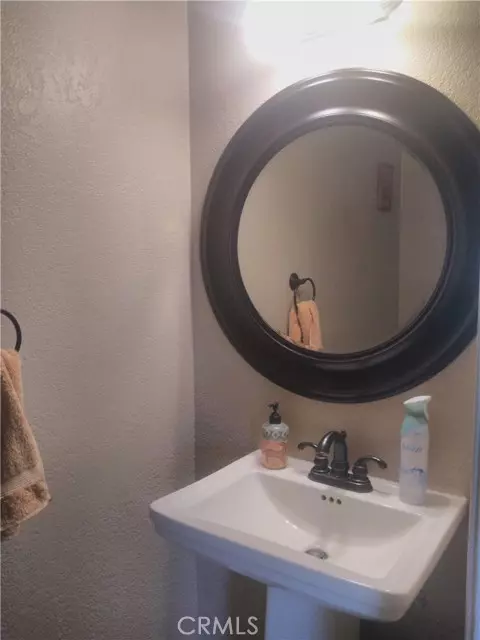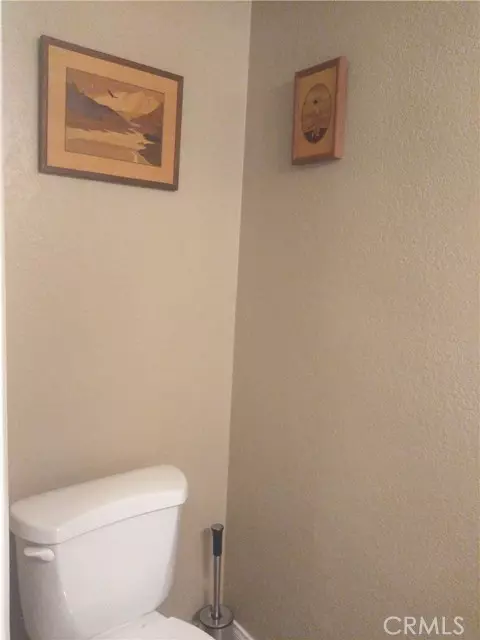
27733 Lakeview Drive Helendale, CA 92342
2 Beds
3 Baths
2,114 SqFt
UPDATED:
12/11/2024 06:43 PM
Key Details
Property Type Single Family Home
Sub Type Detached
Listing Status Active
Purchase Type For Sale
Square Footage 2,114 sqft
Price per Sqft $179
MLS Listing ID CV24240985
Style Detached
Bedrooms 2
Full Baths 2
Half Baths 1
Construction Status Updated/Remodeled
HOA Fees $224/mo
HOA Y/N Yes
Year Built 1977
Lot Size 7,500 Sqft
Acres 0.1722
Property Description
Panoramic Lake view in the front and Panoramic Golf Course view in the back! Inside, the great room is open from the front door to the back slider with a free standing fire pit in the front living area, a picture window in the front with full lake view and the open kitchen and dining in the back. Two large bedrooms, each with full a bath and walk in closet. Half bath off of the great room for guests. Well set up for entertaining, the back sliding door opens to a huge covered patio off of the great room with beautiful golf course views. The home has been upgraded and updated over recent years including new systems, new plumbing, windows and more. Garage has cabinet storage all around. This home is definitely a must see, you will not be dissapointed!! Silver Lakes community includes use of all of the amenities including a 27 hole championship designed golf course, tennis courts, Bocce ball courts, PickleBall courts, gorgeous clubhouse, library, Olympic sized swimming pool, 24 hr gym, equestrian facilities so you can stable your horses, Beach and boat launch, two beautiful lakes for fishing boating, kayaking, and more!
Location
State CA
County San Bernardino
Area Helendale (92342)
Zoning R-1
Interior
Interior Features Corian Counters
Heating Natural Gas
Cooling Central Forced Air, Electric
Flooring Laminate
Fireplaces Type Fire Pit, Free Standing, Great Room, Gas Starter
Equipment Dishwasher, Gas Oven, Gas Range
Appliance Dishwasher, Gas Oven, Gas Range
Laundry Garage
Exterior
Exterior Feature Stucco, Frame
Parking Features Direct Garage Access, Garage, Garage - Single Door
Garage Spaces 1.0
Pool Below Ground, Association
Utilities Available Electricity Connected, Natural Gas Connected, Sewer Connected, Water Connected
View Golf Course, Lake/River, Panoramic
Roof Type Tile/Clay
Total Parking Spaces 4
Building
Lot Description Sidewalks
Story 1
Lot Size Range 7500-10889 SF
Sewer Public Sewer
Water Public
Architectural Style Contemporary
Level or Stories 1 Story
Construction Status Updated/Remodeled
Others
Monthly Total Fees $293
Miscellaneous Storm Drains,Rural
Acceptable Financing Cash, Conventional, FHA, VA, Submit
Listing Terms Cash, Conventional, FHA, VA, Submit
Special Listing Condition Standard







