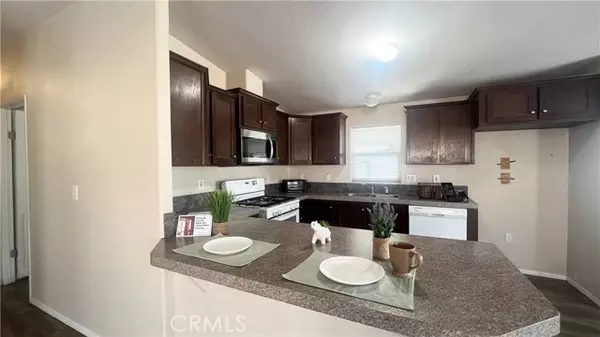REQUEST A TOUR If you would like to see this home without being there in person, select the "Virtual Tour" option and your agent will contact you to discuss available opportunities.
In-PersonVirtual Tour

$ 158,000
Est. payment /mo
Price Dropped by $20K
1456 E Philadelphia #230 Ontario, CA 91761
3 Beds
2 Baths
1,495 SqFt
OPEN HOUSE
Sun Dec 15, 12:00pm - 2:00pm
UPDATED:
12/11/2024 06:42 AM
Key Details
Property Type Manufactured Home
Sub Type Manufactured Home
Listing Status Active
Purchase Type For Sale
Square Footage 1,495 sqft
Price per Sqft $105
MLS Listing ID TR24241806
Style Manufactured Home
Bedrooms 3
Full Baths 2
HOA Y/N No
Year Built 2016
Property Description
55+Community, please review park qualifications prior to viewing property. Welcome to this lovely 2016 manufactured home, owned by the original owner. It's located in a friendly 55+ gated community. This home has three bedrooms and two bathrooms. The open floorplan includes a spacious kitchen, dining area, and living room with a fireplace. The Primary Bedroom features a walk-in closet and a large private bathroom. There's also a big laundry room and a storage shed. The long driveway fits at least two vehicles. Included with the home are a stove, microwave, and dishwasher. Enjoy the community's pool, spa, gym, and updated clubhouse with extra amenities. Plenty of Visitor Parking and Two Dog Parks... Plus, it's conveniently close to the 60 freeway and shopping.
55+Community, please review park qualifications prior to viewing property. Welcome to this lovely 2016 manufactured home, owned by the original owner. It's located in a friendly 55+ gated community. This home has three bedrooms and two bathrooms. The open floorplan includes a spacious kitchen, dining area, and living room with a fireplace. The Primary Bedroom features a walk-in closet and a large private bathroom. There's also a big laundry room and a storage shed. The long driveway fits at least two vehicles. Included with the home are a stove, microwave, and dishwasher. Enjoy the community's pool, spa, gym, and updated clubhouse with extra amenities. Plenty of Visitor Parking and Two Dog Parks... Plus, it's conveniently close to the 60 freeway and shopping.
55+Community, please review park qualifications prior to viewing property. Welcome to this lovely 2016 manufactured home, owned by the original owner. It's located in a friendly 55+ gated community. This home has three bedrooms and two bathrooms. The open floorplan includes a spacious kitchen, dining area, and living room with a fireplace. The Primary Bedroom features a walk-in closet and a large private bathroom. There's also a big laundry room and a storage shed. The long driveway fits at least two vehicles. Included with the home are a stove, microwave, and dishwasher. Enjoy the community's pool, spa, gym, and updated clubhouse with extra amenities. Plenty of Visitor Parking and Two Dog Parks... Plus, it's conveniently close to the 60 freeway and shopping.
Location
State CA
County San Bernardino
Area Ontario (91761)
Building/Complex Name Rancho Ontario
Interior
Cooling Central Forced Air
Flooring Carpet, Laminate
Equipment Dishwasher, Microwave
Appliance Dishwasher, Microwave
Laundry Laundry Room, Inside
Exterior
Pool Community/Common
Building
Story 1
Sewer Public Sewer
Water Public
Others
Senior Community Other
Acceptable Financing Submit
Listing Terms Submit
Special Listing Condition Standard

Listed by Deanna Quiroz • Coldwell Banker Top Team






