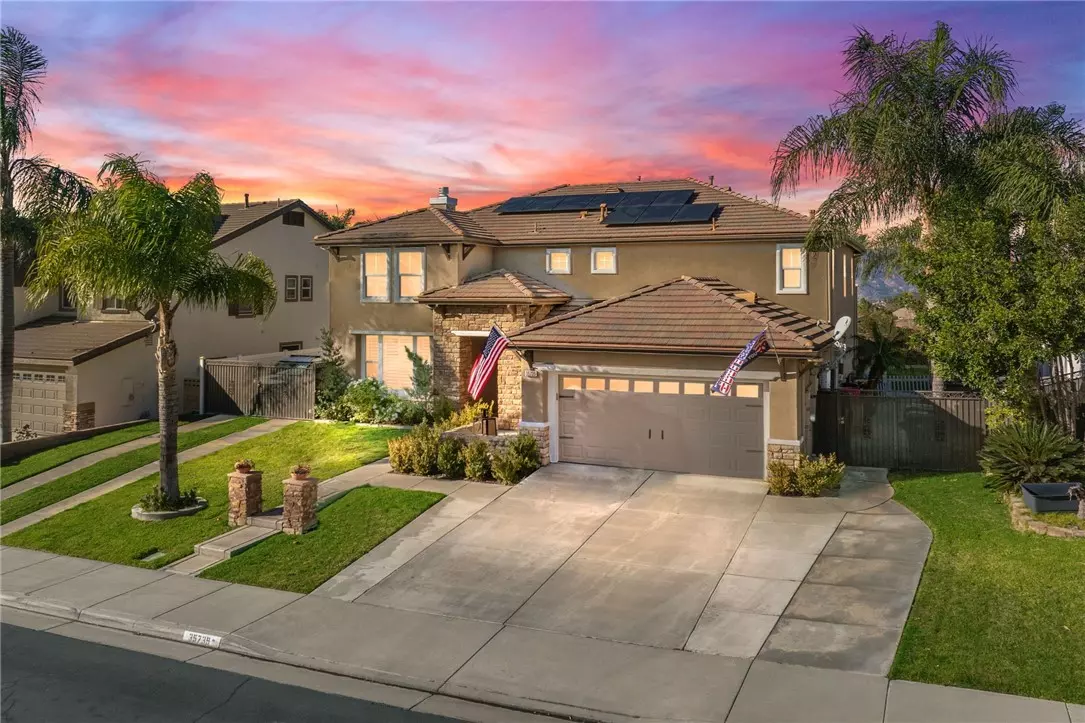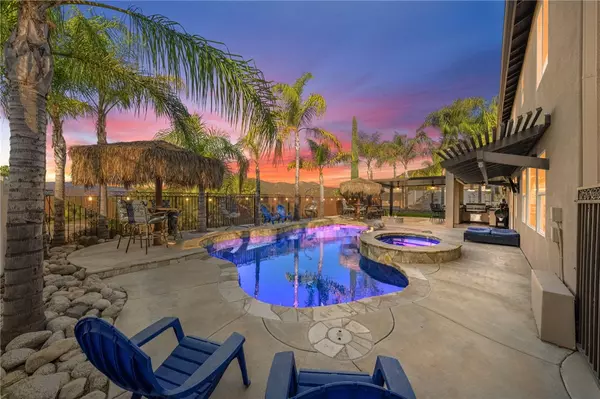35739 Darcy Place Murrieta, CA 92562
4 Beds
3 Baths
3,338 SqFt
UPDATED:
12/05/2024 08:25 PM
Key Details
Property Type Single Family Home
Sub Type Detached
Listing Status Contingent
Purchase Type For Sale
Square Footage 3,338 sqft
Price per Sqft $269
MLS Listing ID SW24241900
Style Detached
Bedrooms 4
Full Baths 3
Construction Status Turnkey
HOA Y/N No
Year Built 2004
Lot Size 9,583 Sqft
Acres 0.22
Property Description
Completely remodeled and located in the highly sought after community of Blackmore Ranch. This home offers 4 bedrooms (1 down), 3 bathrooms (1 down) a huge loft and bonus room that can double as a 5th bedroom. Enter thru the lovely foyer which leads you into this spectacular home w/decorator tones thru-out & loads of upgrades!. Just off to the left holds a spacious bedroom with en-suite perfect for guests or in-laws. Formal Dining room is large enough for all the holiday gatherings with beautiful wainscoting for that touch of elegance. The Family Room features a custom built-in, large picture windows with views of the back yard and a crackling fireplace for those chilly nights. The Chef's Kitchen is adorned with stunning counter tops, subway tile backsplash, beautiful two tone cabinetry w/high end pulls, stainless steel appliances, custom hood, and Butler's pantry and wine rack. Head upstairs to the Primary suite with sitting area and balcony to enjoy views of the hillside. Primary bath has a large soaking tub, walk in shower, his and hers sinks, and a huge walk-in closet! Down the hall holds two additional bedrooms equally as spacious, shared bathroom and bonus room with a kid size door which makes it a private little playroom, just for them or can double as the 5th bedroom. Centrally located between the bedrooms sits an oversized loft and Laundry room w/cabinets & sink. No need to go on vacation when you have your own resort style private backyard RV parking, pool, spa, and BBQ. If thats not enough the kids have their own two story playhouse with lights and air conditioner. Other upgrades: Ceiling fans, Wainscoting, crown molding, tall baseboards, laminate flooring , SOLAR and so much more. There are a lot of great homes in Murrieta, but this one is something special. Located in the Murrieta School district and is conveniently located to all kinds of shopping and entertainment from Temecula's world-renowned Wine Country, restaurants, casinos, boutiques and mall to the one-of-a-kind Old Town. Call today for a private showing
Location
State CA
County Riverside
Area Riv Cty-Murrieta (92562)
Interior
Interior Features Pantry, Recessed Lighting, Wainscoting
Cooling Central Forced Air
Flooring Laminate
Fireplaces Type FP in Family Room, Fire Pit, Raised Hearth
Equipment Dishwasher, Disposal, Double Oven, Vented Exhaust Fan, Barbecue
Appliance Dishwasher, Disposal, Double Oven, Vented Exhaust Fan, Barbecue
Laundry Laundry Room, Inside
Exterior
Exterior Feature Stucco, Concrete, Frame
Parking Features Tandem, Direct Garage Access, Garage, Garage - Single Door, Garage Door Opener
Garage Spaces 3.0
Fence Excellent Condition, Wrought Iron, Vinyl
Pool Below Ground, Private
Utilities Available Electricity Connected, Natural Gas Connected, Sewer Connected, Water Connected
View Mountains/Hills, Pool, Neighborhood
Roof Type Slate
Total Parking Spaces 3
Building
Lot Description Cul-De-Sac, Curbs, Sidewalks, Landscaped, Sprinklers In Front, Sprinklers In Rear
Story 2
Lot Size Range 7500-10889 SF
Sewer Public Sewer
Water Public
Architectural Style Traditional
Level or Stories 2 Story
Construction Status Turnkey
Others
Monthly Total Fees $250
Miscellaneous Gutters
Acceptable Financing Cash, Conventional, FHA, VA
Listing Terms Cash, Conventional, FHA, VA
Special Listing Condition Standard






