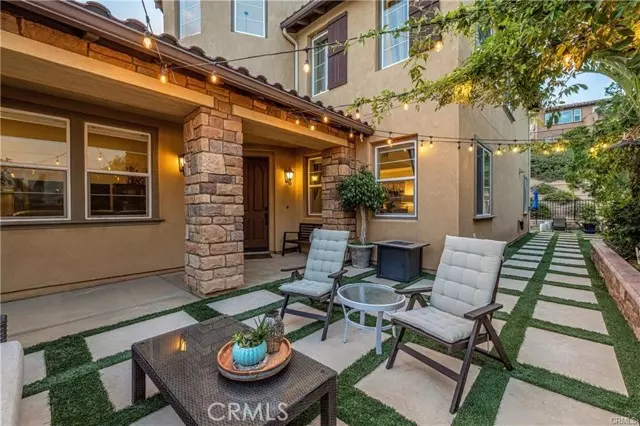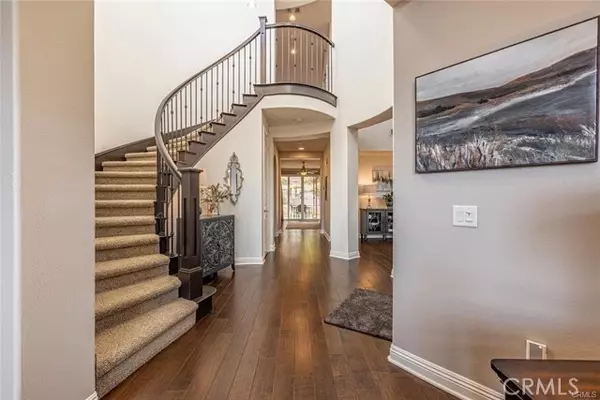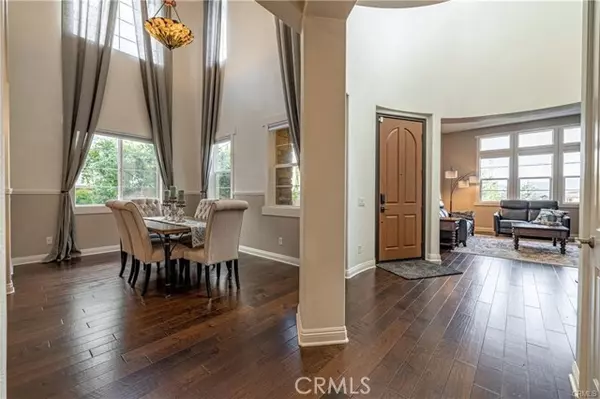REQUEST A TOUR If you would like to see this home without being there in person, select the "Virtual Tour" option and your agent will contact you to discuss available opportunities.
In-PersonVirtual Tour

$ 5,900
Active
28322 Chisel Court Valencia, CA 91354
5 Beds
4 Baths
3,465 SqFt
UPDATED:
12/09/2024 06:27 PM
Key Details
Property Type Single Family Home
Sub Type Detached
Listing Status Active
Purchase Type For Rent
Square Footage 3,465 sqft
MLS Listing ID OC24242128
Bedrooms 5
Full Baths 4
Property Description
Welcome to Gated West Creek West Hills in Valencia! Beautiful mountain views * 2 masters * ideal for multi-generational home * paid solar * top of a cul-de-sac * professionally landscaped front yard * expansive courtyard * stone accents * tasteful color palette * community includes 3 pools, hot tubs, toddler play space, trees & gardens, intricate paseo/walking path system all maintained by the HOA * The magnificence of this home is immediately apparent as you enter into a spacious two-story foyer, bathed in natural light, showcasing an elegant, curved staircase to the upper level landing. The living room features tall ceilings, recessed lighting as well as hardwood floors & base molding. The formal dining room showcasing double height ceilings, large windows with motorized blinds, as well as hardwood floors & base molding. The family room features a gas fireplace with a custom hearth, a ceiling fan, crown & base molding & a large sliding glass doors that lead to the backyard. The chef's kitchen features an oversized island, granite countertops throughout, an abundance of cabinets with custom brass pulls, recessed lighting, a walk-in pantry & high-end GE Monogram stainless steel appliances throughout, including the refrigerator, dishwasher, oven with 4 burners & griddle, hood, additional wall oven, built-in microwave & opens to the eat-in breakfast area. The butler's pantry features granite countertops, an extra bank of cabinets, a tile backsplash & a Monogram wine refrigerator. An oversized primary master bedroom sits off the long hallway & features premium hardwood floorin
Welcome to Gated West Creek West Hills in Valencia! Beautiful mountain views * 2 masters * ideal for multi-generational home * paid solar * top of a cul-de-sac * professionally landscaped front yard * expansive courtyard * stone accents * tasteful color palette * community includes 3 pools, hot tubs, toddler play space, trees & gardens, intricate paseo/walking path system all maintained by the HOA * The magnificence of this home is immediately apparent as you enter into a spacious two-story foyer, bathed in natural light, showcasing an elegant, curved staircase to the upper level landing. The living room features tall ceilings, recessed lighting as well as hardwood floors & base molding. The formal dining room showcasing double height ceilings, large windows with motorized blinds, as well as hardwood floors & base molding. The family room features a gas fireplace with a custom hearth, a ceiling fan, crown & base molding & a large sliding glass doors that lead to the backyard. The chef's kitchen features an oversized island, granite countertops throughout, an abundance of cabinets with custom brass pulls, recessed lighting, a walk-in pantry & high-end GE Monogram stainless steel appliances throughout, including the refrigerator, dishwasher, oven with 4 burners & griddle, hood, additional wall oven, built-in microwave & opens to the eat-in breakfast area. The butler's pantry features granite countertops, an extra bank of cabinets, a tile backsplash & a Monogram wine refrigerator. An oversized primary master bedroom sits off the long hallway & features premium hardwood flooring, a ceiling fan, two large windows, motorized light blocking shades & a sliding door to the backyard. Attached is the luxurious master bathroom featuring quartz countertops, Italian marble flooring, restoration hardware finishes throughout, an oversized soaking tub, & a large walk-in closet. The laundry room has an abundance of cabinets for storage, quartz countertops & a door that leads to the attached 3-car garage. Upstairs sit 4 large bedrooms with walk-in closets, a family room/loft area, a full bathroom, a 2nd master bedroom with integrated bathroom and cozy upstairs balcony/terrace. Additionally, the home has been recently re-painted and majority of window blinds replaced. For those looking to live in a resort-like home with amazing surrounding schools & an exquisite indoor/outdoor living experience, look no further!
Welcome to Gated West Creek West Hills in Valencia! Beautiful mountain views * 2 masters * ideal for multi-generational home * paid solar * top of a cul-de-sac * professionally landscaped front yard * expansive courtyard * stone accents * tasteful color palette * community includes 3 pools, hot tubs, toddler play space, trees & gardens, intricate paseo/walking path system all maintained by the HOA * The magnificence of this home is immediately apparent as you enter into a spacious two-story foyer, bathed in natural light, showcasing an elegant, curved staircase to the upper level landing. The living room features tall ceilings, recessed lighting as well as hardwood floors & base molding. The formal dining room showcasing double height ceilings, large windows with motorized blinds, as well as hardwood floors & base molding. The family room features a gas fireplace with a custom hearth, a ceiling fan, crown & base molding & a large sliding glass doors that lead to the backyard. The chef's kitchen features an oversized island, granite countertops throughout, an abundance of cabinets with custom brass pulls, recessed lighting, a walk-in pantry & high-end GE Monogram stainless steel appliances throughout, including the refrigerator, dishwasher, oven with 4 burners & griddle, hood, additional wall oven, built-in microwave & opens to the eat-in breakfast area. The butler's pantry features granite countertops, an extra bank of cabinets, a tile backsplash & a Monogram wine refrigerator. An oversized primary master bedroom sits off the long hallway & features premium hardwood flooring, a ceiling fan, two large windows, motorized light blocking shades & a sliding door to the backyard. Attached is the luxurious master bathroom featuring quartz countertops, Italian marble flooring, restoration hardware finishes throughout, an oversized soaking tub, & a large walk-in closet. The laundry room has an abundance of cabinets for storage, quartz countertops & a door that leads to the attached 3-car garage. Upstairs sit 4 large bedrooms with walk-in closets, a family room/loft area, a full bathroom, a 2nd master bedroom with integrated bathroom and cozy upstairs balcony/terrace. Additionally, the home has been recently re-painted and majority of window blinds replaced. For those looking to live in a resort-like home with amazing surrounding schools & an exquisite indoor/outdoor living experience, look no further!
Location
State CA
County Los Angeles
Area Valencia (91354)
Zoning Public Rec
Interior
Cooling Central Forced Air
Fireplaces Type FP in Family Room
Equipment Dryer
Furnishings No
Exterior
Garage Spaces 2.0
Total Parking Spaces 2
Building
Lot Description Cul-De-Sac
Story 2
Lot Size Range 4000-7499 SF
Level or Stories 2 Story
Others
Pets Allowed Allowed w/Restrictions

Listed by Alexander Luu • Barrena Real Estate Group






