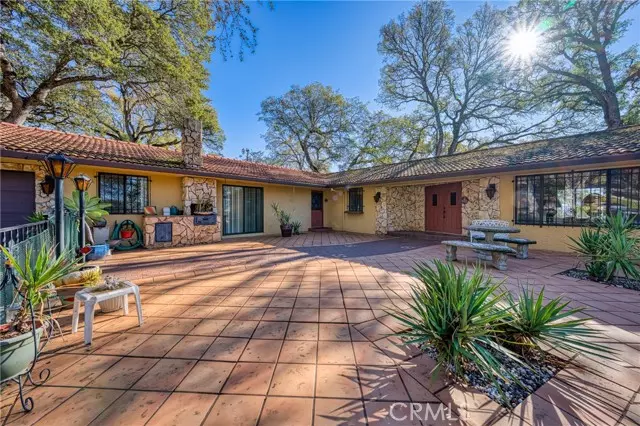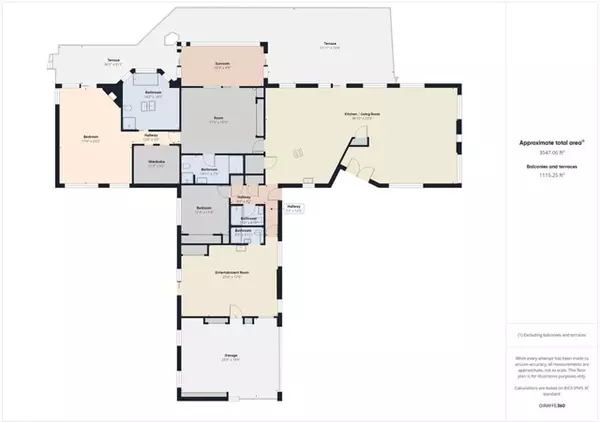
9196 Upper Lake Lucerne Road Upper Lake, CA 95485
3 Beds
4 Baths
4,843 SqFt
UPDATED:
12/10/2024 06:31 AM
Key Details
Property Type Single Family Home
Sub Type Detached
Listing Status Active
Purchase Type For Sale
Square Footage 4,843 sqft
Price per Sqft $137
MLS Listing ID LC24217515
Style Detached
Bedrooms 3
Full Baths 4
Construction Status Turnkey
HOA Y/N No
Year Built 1975
Lot Size 5.020 Acres
Acres 5.02
Property Description
Great location and first time on the market. Beautiful custom home in Upper Lake California on 5 +/- acres. Fenced and cross fenced acreage with electric gate and paved driveway. Also a large barn/shop, travel trailer for storage, plus multiple storage sheds, and a single wide mobile home in need of repair. Landscaped yard with lots of shade from trees. Tiled roofing, security bars on windows, security cameras around the exterior of home. Tiled and fenced front patio. Large wood back deck as well as a brick back patio area. This is a 3 bedroom/ 4 bathroom home (potential for a 4th bedroom) with a 2 car garage that has a lot of storage cabinets. The laundry room/bar room does have a closet, so technically could be used as a 4th bedroom, a sink, baseboard heater and slider to patio. It has a 3/4 bathroom attached to it with a walk-in shower. Full guest bathroom and linen closet down the hallway, along with a guest bedroom. Kitchen features a pantry, tiled flooring, tiled counters, island with electric glass cook-top stove, indoor griddle, dual sink, oven, stove, microwave, and lots of cabinets. Dining room off kitchen with slider to back deck and laminate wood flooring. The living room has natural lighting from windows, built in fireplace, kerosene monitor heater, linen closet, ceiling fan, wood laminate flooring and custom wood beam. Custom woodwork throughout home. Enter the ensuite with built in shelving and slider leading to hot tub room (hot tub not working) and it's own private full bathroom featuring a walk-in shower, soaking tub and large vanity. The Primary bedroom has everyone's dream walk-in closet with custom shelving, a fireplace, monitor heater, high ceilings and slider leading to back brick patio. The custom primary bathroom is amazing with dual island sink, 2 toilets, a deep soaking tub, walk-in shower and gigantic vanity with lots of storage. Home also has central heat and A/C. Public water and a septic system. So much to offer here, don't want to miss out on the opportunity to call this home. BUYER TO VERIFY SQUARE FOOT OF HOME AND AGE. Upper Lake is a good location, just 25 minutes to HWY 101 and about a hour to I5.
Location
State CA
County Lake
Area Upper Lake (95485)
Zoning RR
Interior
Interior Features Beamed Ceilings, Pantry, Wet Bar
Cooling Central Forced Air
Flooring Carpet, Laminate, Tile, Wood
Fireplaces Type FP in Family Room, FP in Living Room
Equipment Dishwasher, Microwave, Electric Oven
Appliance Dishwasher, Microwave, Electric Oven
Laundry Laundry Room, Inside
Exterior
Parking Features Garage
Garage Spaces 2.0
Fence Cross Fencing, Needs Repair
Utilities Available Cable Available, Electricity Available, Electricity Connected, Phone Available, Water Available, Water Connected
View Mountains/Hills
Roof Type Tile/Clay
Total Parking Spaces 6
Building
Lot Description Landscaped
Story 1
Water Public
Level or Stories 1 Story
Construction Status Turnkey
Others
Miscellaneous Hunting
Acceptable Financing Cash, Conventional, Cash To New Loan
Listing Terms Cash, Conventional, Cash To New Loan
Special Listing Condition Standard







