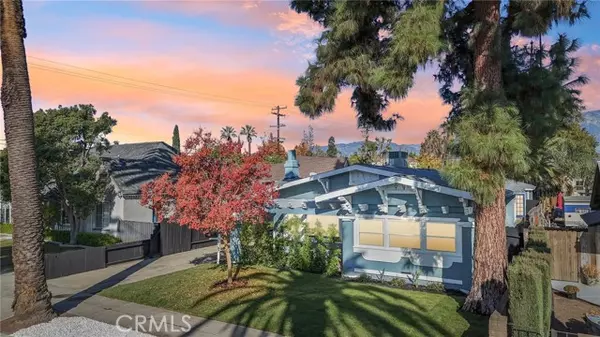
505 Plaza Serena Ontario, CA 91764
3 Beds
2 Baths
1,468 SqFt
UPDATED:
12/11/2024 06:42 AM
Key Details
Property Type Single Family Home
Sub Type Detached
Listing Status Active
Purchase Type For Sale
Square Footage 1,468 sqft
Price per Sqft $463
MLS Listing ID TR24242109
Style Detached
Bedrooms 3
Full Baths 2
Construction Status Updated/Remodeled
HOA Y/N No
Year Built 1910
Lot Size 6,150 Sqft
Acres 0.1412
Property Description
Beautifully remodeled craftsman style single-story home in the heart of Ontario, featuring 3 bedrooms and 2 bathrooms. The home offers a fully updated kitchen and bathrooms, complete with new cabinets, quartz countertops, and stainless-steel appliances. The open floor plan seamlessly connects the formal living room and family room with fireplace. With 3 comfortable bedrooms, including a master suite with its own bathroom, this home provides plenty of space for everyone. The indoor laundry room is conveniently located next to the kitchen. Fresh interior paint and new flooring gives the home a renewed and inviting feel. The detached garage offers ample storage or possibility to convert to an ADU for additional income. Ideally located near freeways, schools, restaurants, parks and shopping centers, this home offers convenience and entertainment at your doorstep. Dont miss the opportunity to make this home yours!
Location
State CA
County San Bernardino
Area Ontario (91764)
Interior
Interior Features Recessed Lighting
Cooling Central Forced Air
Flooring Linoleum/Vinyl, Tile
Fireplaces Type FP in Family Room
Equipment Microwave, Gas Oven, Gas Range
Appliance Microwave, Gas Oven, Gas Range
Laundry Inside
Exterior
Parking Features Garage
Garage Spaces 1.0
Fence Wood
Utilities Available See Remarks
View Mountains/Hills
Roof Type Shingle
Total Parking Spaces 1
Building
Lot Description Sidewalks, Sprinklers In Front
Story 1
Lot Size Range 4000-7499 SF
Sewer Public Sewer
Water Public
Architectural Style Craftsman, Craftsman/Bungalow
Level or Stories 1 Story
Construction Status Updated/Remodeled
Others
Monthly Total Fees $18
Acceptable Financing Submit
Listing Terms Submit
Special Listing Condition Standard







