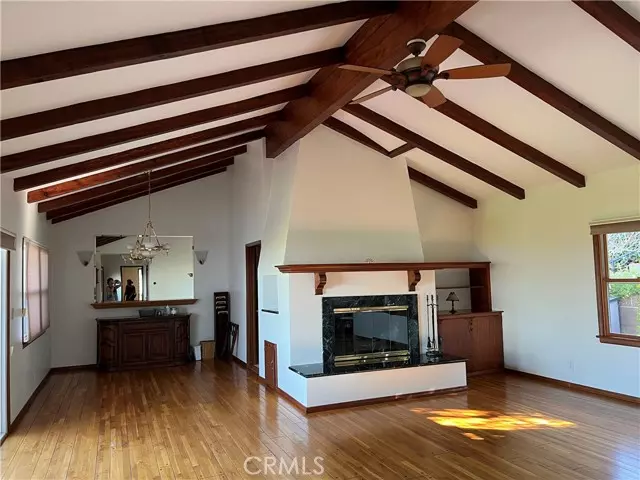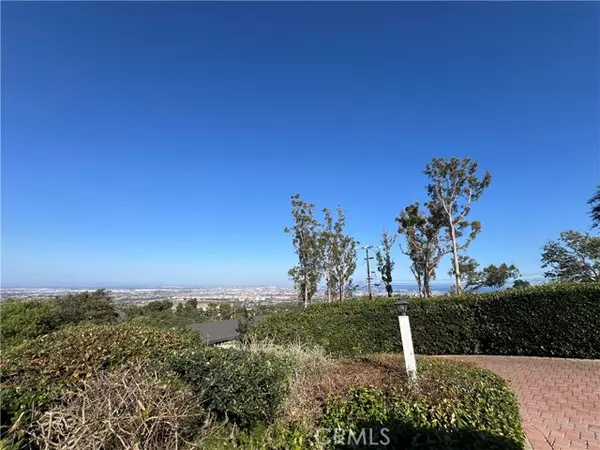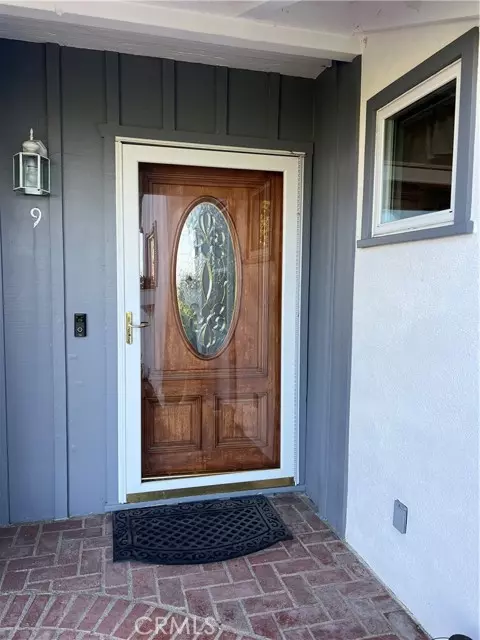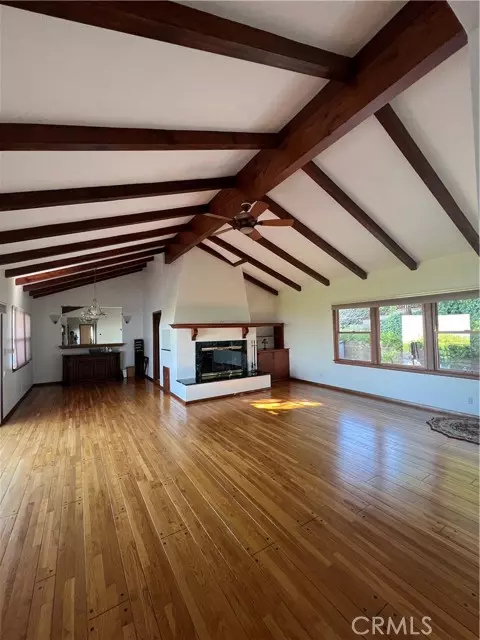REQUEST A TOUR If you would like to see this home without being there in person, select the "Virtual Tour" option and your agent will contact you to discuss available opportunities.
In-PersonVirtual Tour

$ 6,000
Active
9 Stallion Road Rancho Palos Verdes, CA 90275
3 Beds
2 Baths
2,171 SqFt
UPDATED:
12/02/2024 04:40 AM
Key Details
Property Type Single Family Home
Sub Type Detached
Listing Status Active
Purchase Type For Rent
Square Footage 2,171 sqft
MLS Listing ID SB24242303
Bedrooms 3
Full Baths 2
Property Description
Enjoy wonderful panoramic city views, harbor and ocean views day and night. Welcome to this ranch-style single level home on a quiet street with minimal through traffic. Well maintained 3 bedrooms, 2 baths, plus a bonus room/office. Open floor plan with elegant wood and tile floorings, central air conditioning and heating. The living and dining area have a cozy fireplace with views. The gorgeous kitchen features beautiful cabinets, pantry, granite countertops, and high-end appliances, direct access to two-car garage with lots of storage and the laundry area. City views from the primary bedroom with a large walk-in closet and custom built-in organizer. A relaxing jet bathtub in the upgraded primary bathroom. Step outside into a private backyard the covered entertainment area includes a built-in BBQ perfect for family gathering and partying. Going up to the top of hill a charming porch and stone paver in the grass area, you can sit on the chairs to enjoy overlooking the harbor and city lights. The house ls located within the award wining Palos Verdes Unified School District. Conveniently close to Dapplegray Elementary and Miraleste Intermediate School, freeways and nearby shops and restaurants. Refrigerator, Washer and Dryer are included without warranty.
Enjoy wonderful panoramic city views, harbor and ocean views day and night. Welcome to this ranch-style single level home on a quiet street with minimal through traffic. Well maintained 3 bedrooms, 2 baths, plus a bonus room/office. Open floor plan with elegant wood and tile floorings, central air conditioning and heating. The living and dining area have a cozy fireplace with views. The gorgeous kitchen features beautiful cabinets, pantry, granite countertops, and high-end appliances, direct access to two-car garage with lots of storage and the laundry area. City views from the primary bedroom with a large walk-in closet and custom built-in organizer. A relaxing jet bathtub in the upgraded primary bathroom. Step outside into a private backyard the covered entertainment area includes a built-in BBQ perfect for family gathering and partying. Going up to the top of hill a charming porch and stone paver in the grass area, you can sit on the chairs to enjoy overlooking the harbor and city lights. The house ls located within the award wining Palos Verdes Unified School District. Conveniently close to Dapplegray Elementary and Miraleste Intermediate School, freeways and nearby shops and restaurants. Refrigerator, Washer and Dryer are included without warranty.
Enjoy wonderful panoramic city views, harbor and ocean views day and night. Welcome to this ranch-style single level home on a quiet street with minimal through traffic. Well maintained 3 bedrooms, 2 baths, plus a bonus room/office. Open floor plan with elegant wood and tile floorings, central air conditioning and heating. The living and dining area have a cozy fireplace with views. The gorgeous kitchen features beautiful cabinets, pantry, granite countertops, and high-end appliances, direct access to two-car garage with lots of storage and the laundry area. City views from the primary bedroom with a large walk-in closet and custom built-in organizer. A relaxing jet bathtub in the upgraded primary bathroom. Step outside into a private backyard the covered entertainment area includes a built-in BBQ perfect for family gathering and partying. Going up to the top of hill a charming porch and stone paver in the grass area, you can sit on the chairs to enjoy overlooking the harbor and city lights. The house ls located within the award wining Palos Verdes Unified School District. Conveniently close to Dapplegray Elementary and Miraleste Intermediate School, freeways and nearby shops and restaurants. Refrigerator, Washer and Dryer are included without warranty.
Location
State CA
County Los Angeles
Area Rancho Palos Verdes (90275)
Zoning Assessor
Interior
Cooling Central Forced Air
Flooring Laminate, Tile, Wood
Fireplaces Type FP in Living Room
Equipment Dishwasher, Disposal, Refrigerator
Furnishings No
Laundry Garage
Exterior
Garage Spaces 2.0
Total Parking Spaces 2
Building
Lot Description Curbs
Story 1
Level or Stories 1 Story
Others
Pets Allowed Allowed w/Restrictions

Listed by Junko Fujiwara • Cal Pro Realty, Inc.






