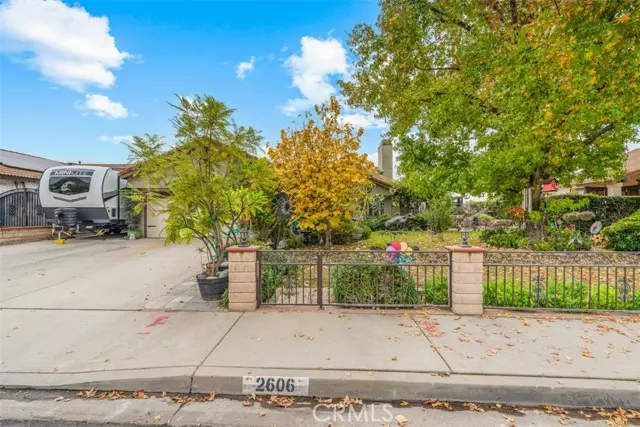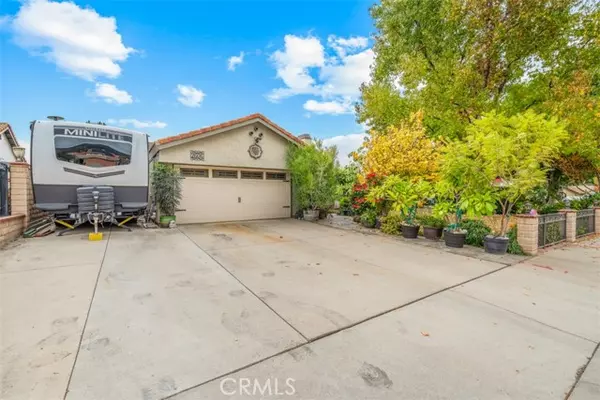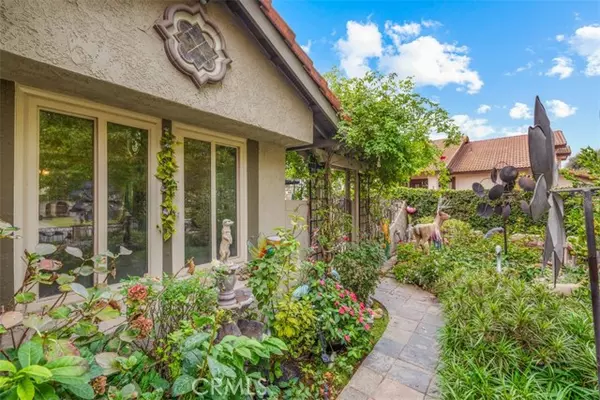
2606 Markwood Street Duarte, CA 91010
3 Beds
2 Baths
1,558 SqFt
OPEN HOUSE
Sun Dec 15, 2:00pm - 4:00pm
UPDATED:
12/15/2024 07:04 AM
Key Details
Property Type Single Family Home
Sub Type Detached
Listing Status Active
Purchase Type For Sale
Square Footage 1,558 sqft
Price per Sqft $689
MLS Listing ID CV24242569
Style Detached
Bedrooms 3
Full Baths 2
HOA Y/N No
Year Built 1979
Lot Size 7,219 Sqft
Acres 0.1657
Lot Dimensions 75*97
Property Description
This charming 3-bedroom house offers an exceptional living experience, with breathtaking panoramic views that stretch as far as the eye can see. Nestled in a tranquil location, the home features a spacious open-plan living area with large windows that allow natural light to flood the space and provide stunning views of the surrounding landscape. The master bedroom boasts its own private view, creating a peaceful retreat, while the other two bedrooms are well-sized and versatile for family or guests. The modern kitchen is equipped with high-end appliances and flows seamlessly into the living and dining areas, ideal for entertaining. Outside, the expansive patio provides the perfect spot to relax and enjoy the scenery. Whether youre enjoying the sunrise or sunset, this homes location ensures that every moment spent here feels special. The property also features a fully paid-off 3.1kW solar system with an average electricity bill of only $35 a month! The oversized two car garage provides lots of possibilities along with ample driveway parking and even has RV parking.
Location
State CA
County Los Angeles
Area Duarte (91010)
Zoning DUR1*
Interior
Interior Features Copper Plumbing Full
Cooling Central Forced Air, Heat Pump(s), High Efficiency, SEER Rated 16+
Flooring Tile
Fireplaces Type FP in Living Room, Patio/Outdoors, Gas
Equipment Dishwasher, Disposal, Dryer, Refrigerator, Gas Oven, Barbecue, Gas Range
Appliance Dishwasher, Disposal, Dryer, Refrigerator, Gas Oven, Barbecue, Gas Range
Laundry Garage
Exterior
Parking Features Garage, Garage - Two Door
Garage Spaces 2.0
Fence Wrought Iron
Community Features Horse Trails
Complex Features Horse Trails
View Mountains/Hills, Panoramic, Neighborhood, City Lights
Roof Type Tile/Clay
Total Parking Spaces 6
Building
Lot Description Curbs, Sidewalks, Sprinklers In Front
Story 1
Lot Size Range 4000-7499 SF
Sewer Public Sewer
Water Public
Architectural Style Mediterranean/Spanish
Level or Stories 1 Story
Others
Monthly Total Fees $62
Miscellaneous Foothills,Storm Drains,Suburban
Acceptable Financing Conventional
Listing Terms Conventional
Special Listing Condition Standard







