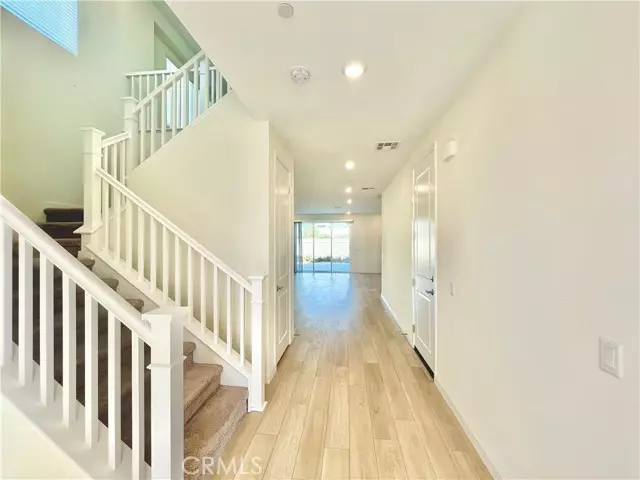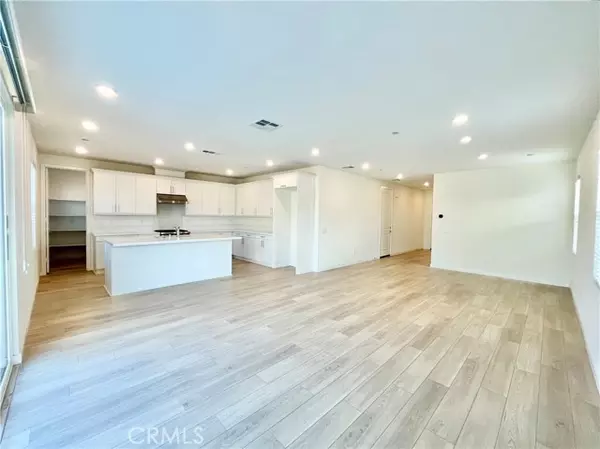REQUEST A TOUR If you would like to see this home without being there in person, select the "Virtual Tour" option and your agent will contact you to discuss available opportunities.
In-PersonVirtual Tour

$ 4,600
Active
27754 Marquee Drive Valencia, CA 91381
3 Beds
3 Baths
2,121 SqFt
UPDATED:
12/03/2024 04:44 PM
Key Details
Property Type Single Family Home
Sub Type Detached
Listing Status Active
Purchase Type For Rent
Square Footage 2,121 sqft
MLS Listing ID WS24243133
Bedrooms 3
Full Baths 2
Half Baths 1
Property Description
Welcome to this newer luxury single family home within the FivePoints at Valencia. This home boasts an open concept floor plan ideal for entertaining and easy day to day living. With 3 bedrooms and 2.5 bathrooms plus LOFT area, there is ample space for the entire family to enjoy. The house is adorned with luxurious Vinyl Plank Flooring throughout except on the stairs and bedrooms. The stylish kitchen features a center island, large walk-in pantry. Step outside to the backyard, perfect hosting outdoor gatherings. Upstairs you will find 3 bedrooms which are incredibly spacious, light, and bright with high ceilings! Additionally, you can enjoy entertaining or lounging in the upstairs open loft! This home is not only beautiful but also energy efficient, boasting a tankless hot water heater, programmable Ecobee smart thermostats, and solar panels. The great community offers so much! Pools, spa, club house, multimodal paths, gardens and a playground. Located minutes from I-5, Six Flags Magic Mountain and Valencia Westfield Mall. Easy access to shopping, dining, entertainment and highly-rated schools. Don't miss out on this extraordinary opportunity and schedule a tour today!
Welcome to this newer luxury single family home within the FivePoints at Valencia. This home boasts an open concept floor plan ideal for entertaining and easy day to day living. With 3 bedrooms and 2.5 bathrooms plus LOFT area, there is ample space for the entire family to enjoy. The house is adorned with luxurious Vinyl Plank Flooring throughout except on the stairs and bedrooms. The stylish kitchen features a center island, large walk-in pantry. Step outside to the backyard, perfect hosting outdoor gatherings. Upstairs you will find 3 bedrooms which are incredibly spacious, light, and bright with high ceilings! Additionally, you can enjoy entertaining or lounging in the upstairs open loft! This home is not only beautiful but also energy efficient, boasting a tankless hot water heater, programmable Ecobee smart thermostats, and solar panels. The great community offers so much! Pools, spa, club house, multimodal paths, gardens and a playground. Located minutes from I-5, Six Flags Magic Mountain and Valencia Westfield Mall. Easy access to shopping, dining, entertainment and highly-rated schools. Don't miss out on this extraordinary opportunity and schedule a tour today!
Welcome to this newer luxury single family home within the FivePoints at Valencia. This home boasts an open concept floor plan ideal for entertaining and easy day to day living. With 3 bedrooms and 2.5 bathrooms plus LOFT area, there is ample space for the entire family to enjoy. The house is adorned with luxurious Vinyl Plank Flooring throughout except on the stairs and bedrooms. The stylish kitchen features a center island, large walk-in pantry. Step outside to the backyard, perfect hosting outdoor gatherings. Upstairs you will find 3 bedrooms which are incredibly spacious, light, and bright with high ceilings! Additionally, you can enjoy entertaining or lounging in the upstairs open loft! This home is not only beautiful but also energy efficient, boasting a tankless hot water heater, programmable Ecobee smart thermostats, and solar panels. The great community offers so much! Pools, spa, club house, multimodal paths, gardens and a playground. Located minutes from I-5, Six Flags Magic Mountain and Valencia Westfield Mall. Easy access to shopping, dining, entertainment and highly-rated schools. Don't miss out on this extraordinary opportunity and schedule a tour today!
Location
State CA
County Los Angeles
Area Stevenson Ranch (91381)
Zoning Assessor
Interior
Cooling Central Forced Air
Flooring Carpet, Linoleum/Vinyl
Equipment Solar Panels
Furnishings No
Laundry Laundry Room
Exterior
Garage Spaces 2.0
Total Parking Spaces 2
Building
Story 2
Lot Size Range 4000-7499 SF
Level or Stories 2 Story
Others
Pets Allowed Allowed w/Restrictions

Listed by YUQIAN YANG • HARVEST REALTY DEVELOPMENT






