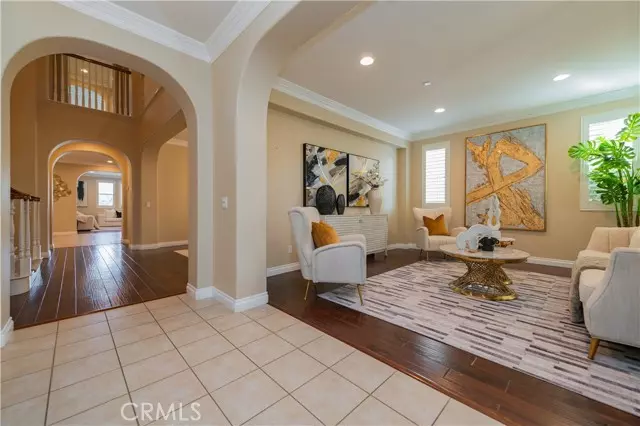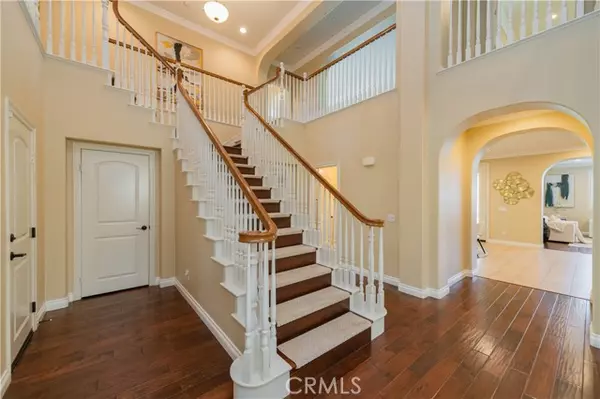REQUEST A TOUR If you would like to see this home without being there in person, select the "Virtual Tour" option and your agent will contact you to discuss available opportunities.
In-PersonVirtual Tour
$ 1,888,000
Est. payment /mo
Pending
15460 Canon Lane Chino Hills, CA 91709
5 Beds
5 Baths
4,150 SqFt
UPDATED:
01/06/2025 08:16 PM
Key Details
Property Type Single Family Home
Sub Type Detached
Listing Status Pending
Purchase Type For Sale
Square Footage 4,150 sqft
Price per Sqft $454
MLS Listing ID AR24243910
Style Detached
Bedrooms 5
Full Baths 4
Half Baths 1
HOA Fees $400/mo
HOA Y/N Yes
Year Built 2010
Lot Size 7,237 Sqft
Acres 0.1661
Property Description
Stunning Home in the Exclusive Gated Community of Pine Valley Estates with golf course view!! Welcome to this exquisite GOLF COURSE VIEW HOME features 5-bedroom, 4.5-bathroom residence, featuring a spacious layout and luxurious finishes throughout. Nestled in the prestigious gated community of Pine Valley Estates, this home boasts 1 bedroom and 1.5 bathrooms on the main level, a versatile loft upstairs. The inviting living room is bathed in natural light, creating a warm and welcoming atmosphere. The family room, complete with a cozy fireplace and media niche, offers the perfect space for relaxation. A formal dining room, highlighted by a custom chandelier, provides an elegant setting for entertaining. At the heart of the home is the gourmet kitchen, which is equipped with solid wood cabinetry, granite countertops, and a spacious center island with a breakfast bar. Premium stainless steel appliances include a built-in oven, microwave, cooktop, kitchen hood, and dishwasher. A large walk-in pantry features additional storage, while the breakfast nook, with direct access to the backyard, is ideal for casual meals. The main level also features a comfortable bedroom suite, offering privacy and convenience. Upstairs, the luxurious primary suite includes a spacious retreat area, a large walk-in closet. A Loft open to a balcony with GOLF COURSE views. The spa-like primary bathroom features dual vanities, a soaking tub, a separate shower with a frameless glass enclosure, and a vanity for added elegance. Additionally, electric vehicle (EV) charger, a generously-sized bonus room provi
Stunning Home in the Exclusive Gated Community of Pine Valley Estates with golf course view!! Welcome to this exquisite GOLF COURSE VIEW HOME features 5-bedroom, 4.5-bathroom residence, featuring a spacious layout and luxurious finishes throughout. Nestled in the prestigious gated community of Pine Valley Estates, this home boasts 1 bedroom and 1.5 bathrooms on the main level, a versatile loft upstairs. The inviting living room is bathed in natural light, creating a warm and welcoming atmosphere. The family room, complete with a cozy fireplace and media niche, offers the perfect space for relaxation. A formal dining room, highlighted by a custom chandelier, provides an elegant setting for entertaining. At the heart of the home is the gourmet kitchen, which is equipped with solid wood cabinetry, granite countertops, and a spacious center island with a breakfast bar. Premium stainless steel appliances include a built-in oven, microwave, cooktop, kitchen hood, and dishwasher. A large walk-in pantry features additional storage, while the breakfast nook, with direct access to the backyard, is ideal for casual meals. The main level also features a comfortable bedroom suite, offering privacy and convenience. Upstairs, the luxurious primary suite includes a spacious retreat area, a large walk-in closet. A Loft open to a balcony with GOLF COURSE views. The spa-like primary bathroom features dual vanities, a soaking tub, a separate shower with a frameless glass enclosure, and a vanity for added elegance. Additionally, electric vehicle (EV) charger, a generously-sized bonus room provides endless possibilities and could easily be converted into a sixth bedroom. This home features the perfect blend of luxury, functionality, and comfortideal for both everyday living and entertaining. WELCOME HOME!!
Stunning Home in the Exclusive Gated Community of Pine Valley Estates with golf course view!! Welcome to this exquisite GOLF COURSE VIEW HOME features 5-bedroom, 4.5-bathroom residence, featuring a spacious layout and luxurious finishes throughout. Nestled in the prestigious gated community of Pine Valley Estates, this home boasts 1 bedroom and 1.5 bathrooms on the main level, a versatile loft upstairs. The inviting living room is bathed in natural light, creating a warm and welcoming atmosphere. The family room, complete with a cozy fireplace and media niche, offers the perfect space for relaxation. A formal dining room, highlighted by a custom chandelier, provides an elegant setting for entertaining. At the heart of the home is the gourmet kitchen, which is equipped with solid wood cabinetry, granite countertops, and a spacious center island with a breakfast bar. Premium stainless steel appliances include a built-in oven, microwave, cooktop, kitchen hood, and dishwasher. A large walk-in pantry features additional storage, while the breakfast nook, with direct access to the backyard, is ideal for casual meals. The main level also features a comfortable bedroom suite, offering privacy and convenience. Upstairs, the luxurious primary suite includes a spacious retreat area, a large walk-in closet. A Loft open to a balcony with GOLF COURSE views. The spa-like primary bathroom features dual vanities, a soaking tub, a separate shower with a frameless glass enclosure, and a vanity for added elegance. Additionally, electric vehicle (EV) charger, a generously-sized bonus room provides endless possibilities and could easily be converted into a sixth bedroom. This home features the perfect blend of luxury, functionality, and comfortideal for both everyday living and entertaining. WELCOME HOME!!
Location
State CA
County San Bernardino
Area Chino Hills (91709)
Interior
Cooling Central Forced Air
Fireplaces Type Gas
Exterior
Garage Spaces 2.0
View Golf Course
Total Parking Spaces 2
Building
Story 2
Lot Size Range 4000-7499 SF
Sewer None
Water Public
Level or Stories 2 Story
Others
Monthly Total Fees $400
Acceptable Financing Cash, Conventional
Listing Terms Cash, Conventional
Special Listing Condition Standard

Listed by Kevin Hsu • Re/Max Premier Prop Arcadia





