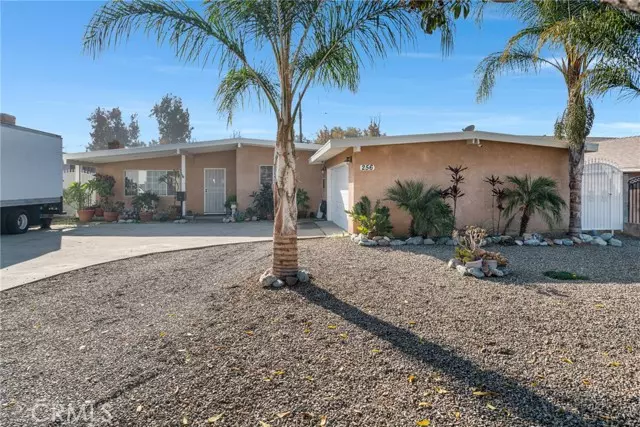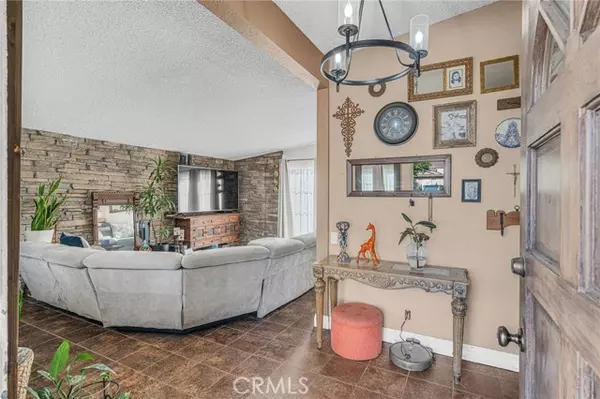
256 Highgate Avenue Pomona, CA 91767
3 Beds
2 Baths
1,370 SqFt
OPEN HOUSE
Sun Dec 15, 11:00am - 3:00pm
UPDATED:
12/13/2024 06:57 AM
Key Details
Property Type Single Family Home
Sub Type Detached
Listing Status Active
Purchase Type For Sale
Square Footage 1,370 sqft
Price per Sqft $532
MLS Listing ID DW24244092
Style Detached
Bedrooms 3
Full Baths 2
HOA Y/N No
Year Built 1960
Lot Size 7,928 Sqft
Acres 0.182
Lot Dimensions 7928
Property Description
Charming 3-Bedroom, 2-Bath Home in Desirable North Pomona! Nestled between La Verne and Claremont, this beautifully updated home offers the perfect blend of comfort and convenience. Enjoy curb appeal with a welcoming front lawn, ample driveway, and attached two car garage. Step inside to a cozy living room featuring a fireplace and sliding doors that open to the spacious backyard, ideal for both relaxation and entertaining. The kitchen has been recently remodeled, offering modern finishes and plenty of functionality. Key updates include a new roof and HVAC system, both less than two years old. The home boasts generously sized bedrooms, each with ceiling fans and ample closet space. The master bedroom includes a private bath and direct access to the garage for added convenience. The low-maintenance backyard is a true highlight, featuring a sparkling pool perfect for warm days, along with a large patio area perfect for hosting family and friends.This home has everything you need for home sweet home. Don't miss the opportunity to make it yours!
Location
State CA
County Los Angeles
Area Pomona (91767)
Zoning POR17500*
Interior
Cooling Central Forced Air
Flooring Tile
Fireplaces Type FP in Living Room
Equipment Disposal
Appliance Disposal
Laundry Garage
Exterior
Exterior Feature Stucco
Parking Features Garage, Garage - Single Door
Garage Spaces 2.0
Pool Below Ground, Private
Utilities Available Cable Available, Electricity Available, Natural Gas Available, Phone Available, Sewer Available, Water Available
Roof Type Rock/Gravel
Total Parking Spaces 2
Building
Lot Description Sidewalks
Story 1
Lot Size Range 7500-10889 SF
Sewer Unknown
Water Public
Level or Stories 1 Story
Others
Monthly Total Fees $45
Acceptable Financing Cash, Conventional, FHA, VA, Cash To New Loan
Listing Terms Cash, Conventional, FHA, VA, Cash To New Loan
Special Listing Condition Standard







