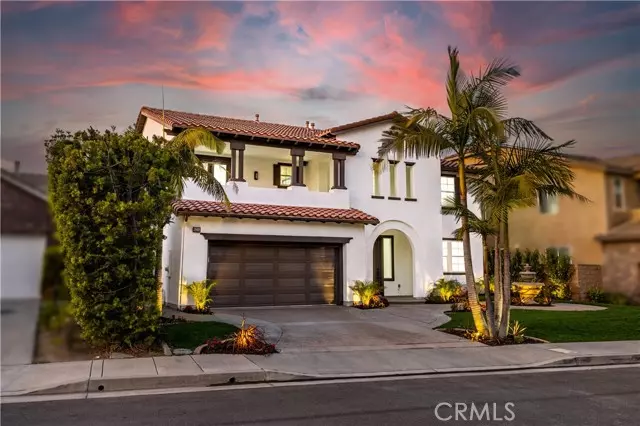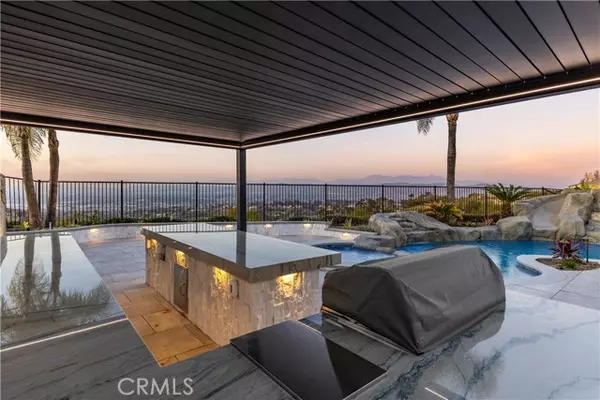
8215 E Chadwick Orange, CA 92867
5 Beds
5 Baths
3,605 SqFt
OPEN HOUSE
Sun Dec 15, 1:00pm - 4:00pm
UPDATED:
12/15/2024 02:16 AM
Key Details
Property Type Single Family Home
Sub Type Detached
Listing Status Active
Purchase Type For Sale
Square Footage 3,605 sqft
Price per Sqft $638
MLS Listing ID OC24237901
Style Detached
Bedrooms 5
Full Baths 4
Half Baths 1
Construction Status Turnkey,Updated/Remodeled
HOA Fees $94/mo
HOA Y/N Yes
Year Built 2003
Lot Size 7,330 Sqft
Acres 0.1683
Property Description
Perched in the prestigious Serrano Heights community, this exquisite home offers an unparalleled combination of elegance, comfort, and breathtaking views. Enjoy million-dollar vistas of rolling hills and the sparkling cityscape, making every day feel like a retreat. Inside, you'll find a spacious and light-filled floor plan designed for both entertaining and everyday living. The modern kitchen is a chef's delight, featuring sleek countertops, ample cabinetry, and high-end appliances. The generously sized bedrooms include a luxurious primary suite with a spa-inspired bathroom and walk-in closet, providing a serene escape at the end of the day. Step into the beautifully landscaped backyard, a perfect haven for outdoor gatherings or quiet moments of relaxation, all while soaking in the stunning scenery. Located near top-rated schools, scenic hiking trails, parks, and convenient shopping, this home offers the ultimate lifestyle opportunity. Dont miss out on the chance to own a piece of paradise in Serrano Heights!
Location
State CA
County Orange
Area Oc - Orange (92867)
Interior
Interior Features Balcony, Bar, Dry Bar, Pantry, Recessed Lighting, Stone Counters
Cooling Central Forced Air, Energy Star
Flooring Carpet, Laminate
Fireplaces Type FP in Family Room, FP in Living Room
Equipment Dishwasher, Disposal, Microwave, Refrigerator, 6 Burner Stove, Double Oven, Self Cleaning Oven, Barbecue
Appliance Dishwasher, Disposal, Microwave, Refrigerator, 6 Burner Stove, Double Oven, Self Cleaning Oven, Barbecue
Exterior
Parking Features Tandem, Direct Garage Access, Garage
Garage Spaces 3.0
Pool Below Ground, Private, Heated, Permits, Pebble, Waterfall
Utilities Available Cable Available, Electricity Available, Natural Gas Connected, Phone Available, Water Available
View Golf Course, Mountains/Hills, Panoramic, Valley/Canyon, Neighborhood, City Lights
Roof Type Spanish Tile
Total Parking Spaces 3
Building
Lot Description Curbs, Sidewalks
Story 2
Lot Size Range 4000-7499 SF
Sewer Public Sewer
Water Public
Architectural Style Mediterranean/Spanish
Level or Stories 2 Story
Construction Status Turnkey,Updated/Remodeled
Others
Monthly Total Fees $350
Miscellaneous Foothills,Storm Drains
Acceptable Financing Cash, Conventional, Exchange
Listing Terms Cash, Conventional, Exchange
Special Listing Condition Standard







