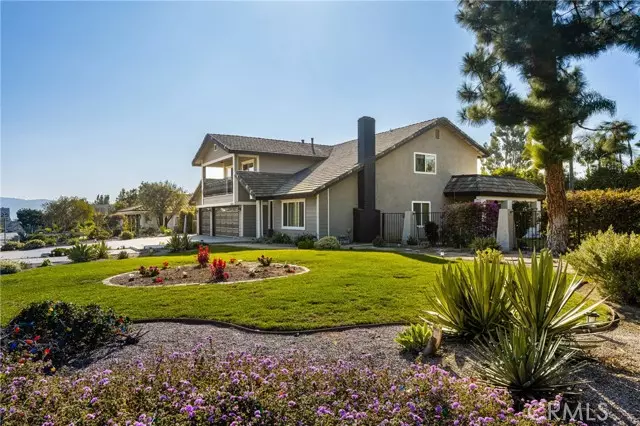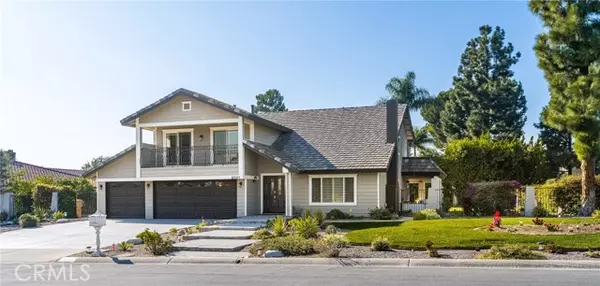
6001 Foxfield Lane Yorba Linda, CA 92886
5 Beds
3 Baths
2,818 SqFt
OPEN HOUSE
Sun Dec 15, 1:00pm - 4:00pm
UPDATED:
12/15/2024 07:04 AM
Key Details
Property Type Single Family Home
Sub Type Detached
Listing Status Active
Purchase Type For Sale
Square Footage 2,818 sqft
Price per Sqft $705
MLS Listing ID PW24243605
Style Detached
Bedrooms 5
Full Baths 3
HOA Y/N No
Year Built 1974
Lot Size 0.325 Acres
Acres 0.3254
Property Description
This beautiful situated home in the prestigious Parkside Estates neighborhood boasts a prime corner lot and offers spacious living with 4 bedrooms and 3 baths. Downstairs Features: A large bedroom with exterior access, ideal for guests or multi-generational living, formal living room with shutters and a cozy fireplace, spacious formal dining room, open-concept kitchen, dining, and family room with seamless access to the backyard. Upstairs highlights are: An expansive Primary suite, a huge bonus room with built-ins and private deck overlooking the Yorba Linda golf course driving range, two additional bedrooms connected by a Jack and Jill bathroom. Outdoor and additional amenities: A huge flat lot spanning over 14,000 sq. ft., perfect for entertaining or future enhancements. A spacious covered patio, 3 car garage with possible RV parking. This home perfectly blends elegance and functionality, making it ideal for comfortable family living.
Location
State CA
County Orange
Area Oc - Yorba Linda (92886)
Interior
Interior Features Recessed Lighting
Cooling Central Forced Air
Fireplaces Type FP in Living Room
Equipment Dishwasher, Disposal, Double Oven, Gas Stove
Appliance Dishwasher, Disposal, Double Oven, Gas Stove
Laundry Garage, Inside
Exterior
Parking Features Direct Garage Access
Garage Spaces 3.0
Utilities Available Cable Connected, Electricity Connected, Natural Gas Connected, Underground Utilities, Water Connected
View Golf Course
Total Parking Spaces 3
Building
Lot Description Corner Lot, Landscaped, Sprinklers In Front, Sprinklers In Rear
Story 2
Sewer Public Sewer
Water Public
Level or Stories 2 Story
Others
Monthly Total Fees $111
Acceptable Financing Cash, Conventional, Land Contract
Listing Terms Cash, Conventional, Land Contract
Special Listing Condition Standard







