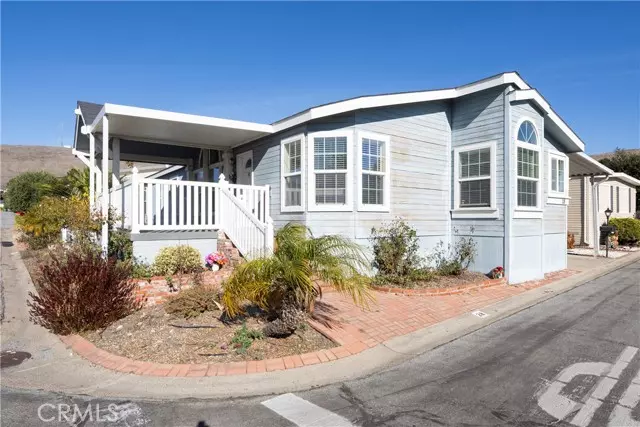
3057 S Higuera #28 San Luis Obispo, CA 93401
2 Beds
2 Baths
1,488 SqFt
UPDATED:
12/11/2024 06:42 AM
Key Details
Property Type Manufactured Home
Sub Type Manufactured Home
Listing Status Active
Purchase Type For Sale
Square Footage 1,488 sqft
Price per Sqft $268
MLS Listing ID SC24191639
Style Manufactured Home
Bedrooms 2
Full Baths 2
Construction Status Repairs Cosmetic
HOA Fees $280/mo
HOA Y/N Yes
Year Built 2009
Lot Size 3,850 Sqft
Acres 0.0884
Lot Dimensions 3850
Property Description
Welcome home to the highly desirable Chumash Village Community. This 2-bedroom, plus an office 2-bathroom home boasts 1,547 square feet on a 3,850 square foot lot. The kitchen features a center island, ample counter space on laminate countertops and plenty of cabinet storage. The open living room is large and versatile enough to accommodate various furniture configurations. This home also features a formal dining room with lots of natural light from two large windows. The first bedroom adjacent to the living room has double wide doors and can double as an office. Walk down the hallway to the first bathroom which has excellent storage options and a tub/shower combination. The second bedroom is a cozy size with a large closet. The primary bedroom is the largest with a walk in-closet and a primary attached bathroom offering a large vanity and a second tub/shower combination. Outside features additional storage space in the form of a large shed at the back of the carport. There is also space at the back of the house to plant garden. This house also has two brick staircases front and rear, a concrete double stairway off the carport entry, and brick walkways all the way around. Great bones and ready for your personal touches. Come see this adorable 55+ home centrally located in appealing San Luis Obispo with shopping, restaurants, biking and access to HWY 101 nearby
Location
State CA
County San Luis Obispo
Area San Luis Obispo (93401)
Building/Complex Name Chumash Village
Interior
Interior Features Pantry
Heating Natural Gas
Flooring Carpet, Linoleum/Vinyl, Tile
Equipment Dishwasher, Refrigerator, Gas Oven, Gas Range
Appliance Dishwasher, Refrigerator, Gas Oven, Gas Range
Laundry Laundry Room, Inside
Exterior
Fence Average Condition, Wood
Pool Below Ground, Community/Common, Heated
Community Features Horse Trails
Complex Features Horse Trails
Utilities Available Cable Available, Electricity Available, Natural Gas Available, Phone Available, Sewer Connected, Water Connected
Roof Type Shingle
Total Parking Spaces 2
Building
Lot Description Corner Lot, Curbs, Sidewalks
Story 1
Sewer Public Sewer
Water Public
Construction Status Repairs Cosmetic
Others
Senior Community Other
Monthly Total Fees $280
Miscellaneous Value in Land,Foothills,Gutters,Preserve/Public Land,Storm Drains,Urban
Acceptable Financing Cash, Conventional, Land Contract, Cash To New Loan
Listing Terms Cash, Conventional, Land Contract, Cash To New Loan
Special Listing Condition Probate Sbjct to Overbid







