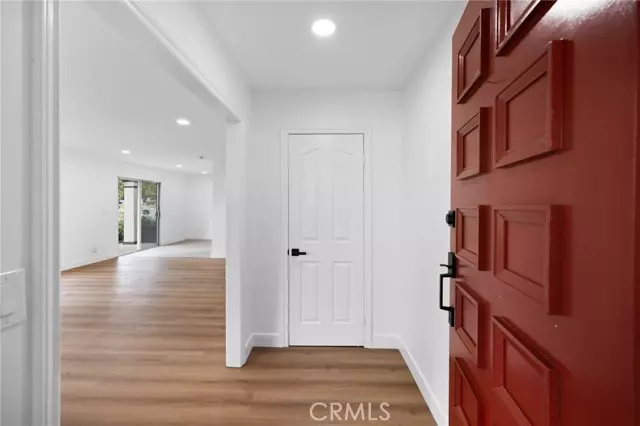
210 W Via Vaquero San Dimas, CA 91773
2 Beds
2 Baths
1,122 SqFt
OPEN HOUSE
Sat Dec 14, 12:00pm - 3:00pm
UPDATED:
12/13/2024 06:57 AM
Key Details
Property Type Condo
Listing Status Active
Purchase Type For Sale
Square Footage 1,122 sqft
Price per Sqft $560
MLS Listing ID IG24243806
Style All Other Attached
Bedrooms 2
Full Baths 2
Construction Status Turnkey,Updated/Remodeled
HOA Fees $357/mo
HOA Y/N Yes
Year Built 1973
Lot Size 2,263 Sqft
Acres 0.052
Property Description
Discover modern elegance in this fully remodeled 2-bedroom, 2-bathroom condominium, where every detail has been thoughtfully curated for style and comfort. The heart of the home is the kitchen, featuring sleek white shaker cabinets, luxurious white-and-black veined Calacatta marble countertops, and a bold black-and-white Spanish tile backsplash. Brand-new appliances and recessed lighting complete this bright, functional space. The interior boasts deep gray tile flooring throughout, while the living room offers a warm, neutral vinyl plank finish that perfectly complements the striking Spanish-tile fireplace feature and hearth. Both bathrooms continue the theme of understated luxury with white shaker cabinetry, matching Calacatta marble countertops, and beautifully crafted custom tile shower walls. Natural light cascades into the home through dual sliding glass doors on the north-facing wall, framing stunning views of lush surrounding trees. Step outside to a spacious deck at the back of the unit, ideal for entertaining or unwinding in peace while enjoying the wildlife and tranquility of the adjacent canyon. This light-filled, serene space combines modern sophistication with a connection to nature, making it the perfect place to call home.
Location
State CA
County Los Angeles
Area San Dimas (91773)
Zoning SDRPD12*
Interior
Interior Features Recessed Lighting, Stone Counters
Cooling Central Forced Air
Flooring Linoleum/Vinyl, Tile
Fireplaces Type FP in Living Room
Equipment Dishwasher, Disposal, Microwave, Gas & Electric Range
Appliance Dishwasher, Disposal, Microwave, Gas & Electric Range
Laundry Closet Full Sized, Outside
Exterior
Exterior Feature Stucco
Parking Features Assigned
Fence Wood
Pool Community/Common, Association
Utilities Available Cable Available, Electricity Connected, Natural Gas Connected, Phone Available, Sewer Connected, Water Connected
View Mountains/Hills, Valley/Canyon, Neighborhood, Trees/Woods
Roof Type Tile/Clay
Total Parking Spaces 1
Building
Lot Description Curbs, Sidewalks
Story 1
Lot Size Range 1-3999 SF
Sewer Public Sewer
Water Public
Architectural Style Mediterranean/Spanish
Level or Stories 1 Story
Construction Status Turnkey,Updated/Remodeled
Others
Monthly Total Fees $403
Miscellaneous Foothills,Ravine
Acceptable Financing Submit
Listing Terms Submit
Special Listing Condition Standard







