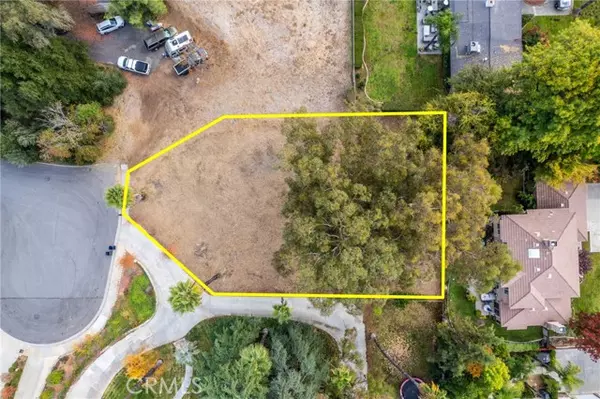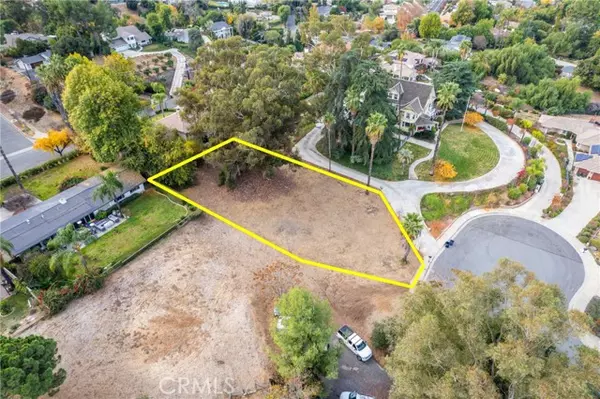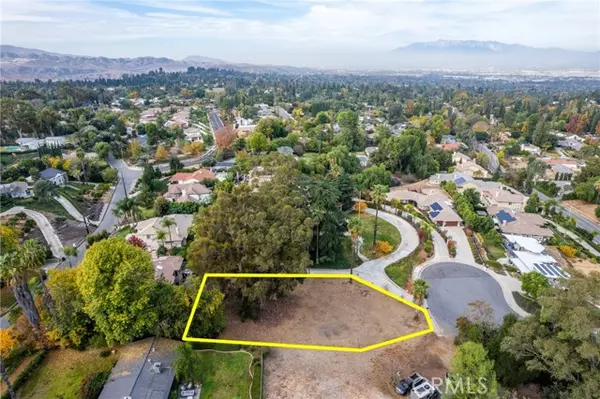REQUEST A TOUR If you would like to see this home without being there in person, select the "Virtual Tour" option and your agent will contact you to discuss available opportunities.
In-PersonVirtual Tour

$ 309,000
Est. payment /mo
New
1582 Elizabeth Redlands, CA 92373
0.39 Acres Lot
UPDATED:
12/09/2024 06:26 PM
Key Details
Property Type Vacant Land
Sub Type Lots/Land
Listing Status Active
Purchase Type For Sale
MLS Listing ID IG24240785
HOA Y/N No
Lot Size 0.390 Acres
Acres 0.3903
Property Description
Build the home of your dreams on this precious lot with previously approved plans! Just under half-an-acre (17,000 sqft) lot in a marvelous South Redlands location. Plans are for for mid-century home with a lower level of 3151 SF and upper level ADU of 757 SF. Lower level includes 3 bedrooms and 2 baths, plus an out-door powder room and enclosed out-door shower, envisioned for a pool and spa. Entry through front door is into a Great Room and Kitchen/Dining area approx. 28x40 Ft, with clerestory windows to the front and rear of the room. Off the Great Room is a grand piano alcove/music room with a temperature controlled wine bottle display wall. The East wing has 2 large bedrooms and a full bath. The large master bedroom is in the West wing of the home, separated from the kitchen and master area by a 5x22 Ft hallway/photo gallery. The 12x16 Ft master closet is off the bath area, which leads to the laundry room, also accessible from a short hallway with a powder room. Next to the powder room is a short hallway to the oversized 3 car garage, with stairs to the upper level ADU, suitable for a family member/guest, or possibly a caregiver. The ADU is also accessible from an outside stairway behind the garage. Besides a fully self-contained unit with a bedroom, bath and kitchen area with room for a dishwasher and small stackable washer/dryer. Off the bedroom and living area is a slider door leading to a balcony. Additionally, there is an unfinished are that could be converted to storage room at the top of the interior stairs and entrance to the ADU. The ADU can be securely separ
Build the home of your dreams on this precious lot with previously approved plans! Just under half-an-acre (17,000 sqft) lot in a marvelous South Redlands location. Plans are for for mid-century home with a lower level of 3151 SF and upper level ADU of 757 SF. Lower level includes 3 bedrooms and 2 baths, plus an out-door powder room and enclosed out-door shower, envisioned for a pool and spa. Entry through front door is into a Great Room and Kitchen/Dining area approx. 28x40 Ft, with clerestory windows to the front and rear of the room. Off the Great Room is a grand piano alcove/music room with a temperature controlled wine bottle display wall. The East wing has 2 large bedrooms and a full bath. The large master bedroom is in the West wing of the home, separated from the kitchen and master area by a 5x22 Ft hallway/photo gallery. The 12x16 Ft master closet is off the bath area, which leads to the laundry room, also accessible from a short hallway with a powder room. Next to the powder room is a short hallway to the oversized 3 car garage, with stairs to the upper level ADU, suitable for a family member/guest, or possibly a caregiver. The ADU is also accessible from an outside stairway behind the garage. Besides a fully self-contained unit with a bedroom, bath and kitchen area with room for a dishwasher and small stackable washer/dryer. Off the bedroom and living area is a slider door leading to a balcony. Additionally, there is an unfinished are that could be converted to storage room at the top of the interior stairs and entrance to the ADU. The ADU can be securely separated from the interior stairs by double lock-off doors. Adjacent to the kitchen and separated by a doorway is a large Butlers Pantry. This room has space for a secondary refrigerator, dishwasher and oven, along with a sink and large countertop area for food preparation or clearing of dishes from a dinner party. Views to the south of the mountains. Water and sewer on the property. The gas distribution line is on the southeast side of the property. Electrical is available near the street. In Redlands Unified School District, close to Kimberly Elementary School. Minutes from the historic Redlands Country Club, Downtown Redlands, University of Redlands, ESRI, and a variety of community activities. Make this the home of your dreams! (Plans will be conveyed in the sale.)
Build the home of your dreams on this precious lot with previously approved plans! Just under half-an-acre (17,000 sqft) lot in a marvelous South Redlands location. Plans are for for mid-century home with a lower level of 3151 SF and upper level ADU of 757 SF. Lower level includes 3 bedrooms and 2 baths, plus an out-door powder room and enclosed out-door shower, envisioned for a pool and spa. Entry through front door is into a Great Room and Kitchen/Dining area approx. 28x40 Ft, with clerestory windows to the front and rear of the room. Off the Great Room is a grand piano alcove/music room with a temperature controlled wine bottle display wall. The East wing has 2 large bedrooms and a full bath. The large master bedroom is in the West wing of the home, separated from the kitchen and master area by a 5x22 Ft hallway/photo gallery. The 12x16 Ft master closet is off the bath area, which leads to the laundry room, also accessible from a short hallway with a powder room. Next to the powder room is a short hallway to the oversized 3 car garage, with stairs to the upper level ADU, suitable for a family member/guest, or possibly a caregiver. The ADU is also accessible from an outside stairway behind the garage. Besides a fully self-contained unit with a bedroom, bath and kitchen area with room for a dishwasher and small stackable washer/dryer. Off the bedroom and living area is a slider door leading to a balcony. Additionally, there is an unfinished are that could be converted to storage room at the top of the interior stairs and entrance to the ADU. The ADU can be securely separated from the interior stairs by double lock-off doors. Adjacent to the kitchen and separated by a doorway is a large Butlers Pantry. This room has space for a secondary refrigerator, dishwasher and oven, along with a sink and large countertop area for food preparation or clearing of dishes from a dinner party. Views to the south of the mountains. Water and sewer on the property. The gas distribution line is on the southeast side of the property. Electrical is available near the street. In Redlands Unified School District, close to Kimberly Elementary School. Minutes from the historic Redlands Country Club, Downtown Redlands, University of Redlands, ESRI, and a variety of community activities. Make this the home of your dreams! (Plans will be conveyed in the sale.)
Location
State CA
County San Bernardino
Area Riv Cty-Redlands (92373)
Building
Lot Description Cul-De-Sac, Curbs
Others
Acceptable Financing Cash, Conventional
Listing Terms Cash, Conventional

Listed by MICHELLE HARDESTY • BHHS PERRIE MUNDY REALTY GROUP






