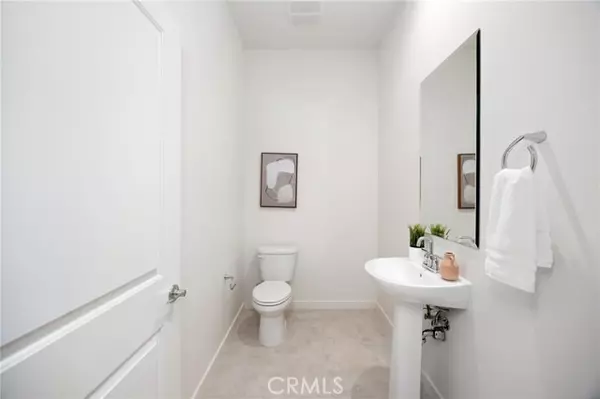REQUEST A TOUR If you would like to see this home without being there in person, select the "Virtual Tour" option and your agent will contact you to discuss available opportunities.
In-PersonVirtual Tour

$ 1,056,000
Est. payment /mo
Open 12/15 1PM-4PM
415 Coyote Lake Forest, CA 92610
3 Beds
4 Baths
1,761 SqFt
OPEN HOUSE
Sun Dec 15, 1:00pm - 4:00pm
UPDATED:
12/15/2024 07:04 AM
Key Details
Property Type Condo
Listing Status Active
Purchase Type For Sale
Square Footage 1,761 sqft
Price per Sqft $599
MLS Listing ID TR24245719
Style All Other Attached
Bedrooms 3
Full Baths 2
Half Baths 2
HOA Fees $189/mo
HOA Y/N Yes
Year Built 2021
Lot Size 1,761 Sqft
Acres 0.0404
Property Description
Low 1.1% Property Tax! Well maintained three-story townhome located in the prestigious gated IronRidge community. This 1,761 sq. ft. home offers 3 bedrooms, plus versatile downstairs den perfect for home office, 2 full bathrooms, and 2 half bathrooms. The open floor plan is thoughtfully designed for modern living. The first floor features a functional office and a convenient half bath. The second floor, adorned with luxury vinyl flooring, boasts gourmet kitchen with large center island, stainless steel appliances, and quartz countertops. Adjacent are the spacious living and dining rooms, along with generously sized patio ideal for enjoying the fresh breeze. Laundry room and an additional half bath are also located on this level. The third floor is home to three bedrooms, including the primary suite. This home is in excellent, move-in-ready condition! IronRidge was named one of the top new home communities in 2019 by The OC Register. Residents enjoy exceptional resort-style amenities, including a clubhouse perfect for gatherings, pool and spa, playground, BBQ areas, and access to scenic hiking and biking trails. The community is conveniently located near the 241 Freeway, award-winning schools, and top-tier dining and shopping. Best of all, theres NO MELLO ROOS! Come see this beautiful home and fall in love!
Low 1.1% Property Tax! Well maintained three-story townhome located in the prestigious gated IronRidge community. This 1,761 sq. ft. home offers 3 bedrooms, plus versatile downstairs den perfect for home office, 2 full bathrooms, and 2 half bathrooms. The open floor plan is thoughtfully designed for modern living. The first floor features a functional office and a convenient half bath. The second floor, adorned with luxury vinyl flooring, boasts gourmet kitchen with large center island, stainless steel appliances, and quartz countertops. Adjacent are the spacious living and dining rooms, along with generously sized patio ideal for enjoying the fresh breeze. Laundry room and an additional half bath are also located on this level. The third floor is home to three bedrooms, including the primary suite. This home is in excellent, move-in-ready condition! IronRidge was named one of the top new home communities in 2019 by The OC Register. Residents enjoy exceptional resort-style amenities, including a clubhouse perfect for gatherings, pool and spa, playground, BBQ areas, and access to scenic hiking and biking trails. The community is conveniently located near the 241 Freeway, award-winning schools, and top-tier dining and shopping. Best of all, theres NO MELLO ROOS! Come see this beautiful home and fall in love!
Low 1.1% Property Tax! Well maintained three-story townhome located in the prestigious gated IronRidge community. This 1,761 sq. ft. home offers 3 bedrooms, plus versatile downstairs den perfect for home office, 2 full bathrooms, and 2 half bathrooms. The open floor plan is thoughtfully designed for modern living. The first floor features a functional office and a convenient half bath. The second floor, adorned with luxury vinyl flooring, boasts gourmet kitchen with large center island, stainless steel appliances, and quartz countertops. Adjacent are the spacious living and dining rooms, along with generously sized patio ideal for enjoying the fresh breeze. Laundry room and an additional half bath are also located on this level. The third floor is home to three bedrooms, including the primary suite. This home is in excellent, move-in-ready condition! IronRidge was named one of the top new home communities in 2019 by The OC Register. Residents enjoy exceptional resort-style amenities, including a clubhouse perfect for gatherings, pool and spa, playground, BBQ areas, and access to scenic hiking and biking trails. The community is conveniently located near the 241 Freeway, award-winning schools, and top-tier dining and shopping. Best of all, theres NO MELLO ROOS! Come see this beautiful home and fall in love!
Location
State CA
County Orange
Area Oc - Foothill Ranch (92610)
Interior
Cooling Central Forced Air
Laundry Inside
Exterior
Garage Spaces 2.0
Pool Association
View Neighborhood
Total Parking Spaces 2
Building
Story 3
Lot Size Range 1-3999 SF
Sewer Public Sewer
Water Public
Level or Stories 3 Story
Others
Monthly Total Fees $485
Acceptable Financing Cash To New Loan
Listing Terms Cash To New Loan
Special Listing Condition Standard

Listed by Yuan Le • Ricky&Jessie Realty






