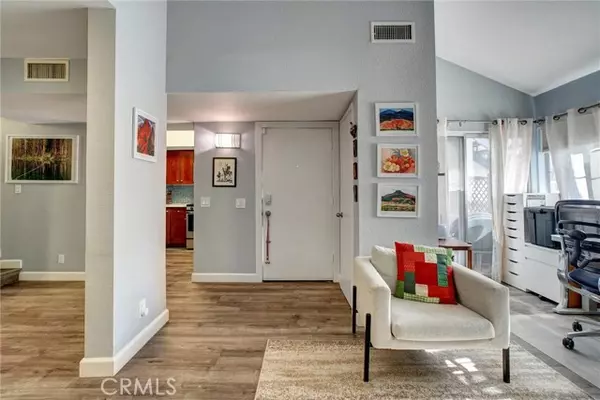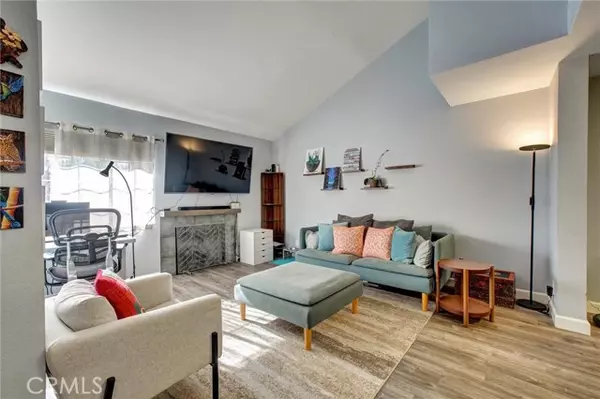
20155 Keswick Street #209 Winnetka, CA 91306
2 Beds
2 Baths
1,125 SqFt
OPEN HOUSE
Sun Dec 15, 1:00pm - 4:00pm
UPDATED:
12/12/2024 04:09 AM
Key Details
Property Type Townhouse
Sub Type Townhome
Listing Status Active
Purchase Type For Sale
Square Footage 1,125 sqft
Price per Sqft $466
MLS Listing ID SR24247169
Style Townhome
Bedrooms 2
Full Baths 2
Construction Status Updated/Remodeled
HOA Fees $450/mo
HOA Y/N Yes
Year Built 1981
Lot Size 1.595 Acres
Acres 1.5952
Property Description
Nice, clean, and updated townhome with newer vinyl flooring, newer paint, and updated kitchen. The living room is open to the dining room creating a large open space, and has high ceilings, a fireplace, and glass sliding doors leading to the front patio area. The kitchen has been updated with quartz countertops, cherrywood cabinets, mosaic tile backsplash, and stainless steel appliances. You find the same newer flooring throughout the home, except for the bathrooms which are tile floors. Upstairs you find two good size bedrooms with vinyl flooring and each with a glass sliding door leading to the large balcony with views; the main bedroom has a walk in closet and the other bedroom has mirror closet doors. Both bathrooms have tile counters and tile floors, a half bathroom is in the lower lever, and the full bathroom with dual sinks is in the upper floor. Laundry room/closet in the upper floor with washer & dryer included. The unit has a two car garage. The community is well kept with nice landscaping, pool & spa, recreation room, and guest parking. This is one of the nicer complexes in the area and is centrally located in the San Fernando Valley close to shopping, restaurants, parks, and transportation.
Location
State CA
County Los Angeles
Area Winnetka (91306)
Zoning LAR3
Interior
Interior Features Balcony, Tile Counters
Cooling Central Forced Air
Flooring Linoleum/Vinyl, Tile
Fireplaces Type FP in Living Room, Gas
Equipment Disposal, Dryer, Microwave, Refrigerator, Washer, Gas Range
Appliance Disposal, Dryer, Microwave, Refrigerator, Washer, Gas Range
Laundry Laundry Room
Exterior
Exterior Feature Stucco
Parking Features Garage
Garage Spaces 2.0
Fence Wrought Iron
Pool Below Ground, Community/Common, Association, Gunite
View Mountains/Hills, Neighborhood
Total Parking Spaces 2
Building
Lot Description Sidewalks
Story 2
Sewer Unknown
Water Public
Level or Stories 2 Story
Construction Status Updated/Remodeled
Others
Monthly Total Fees $464
Acceptable Financing Cash, Conventional, Cash To New Loan
Listing Terms Cash, Conventional, Cash To New Loan
Special Listing Condition Standard







