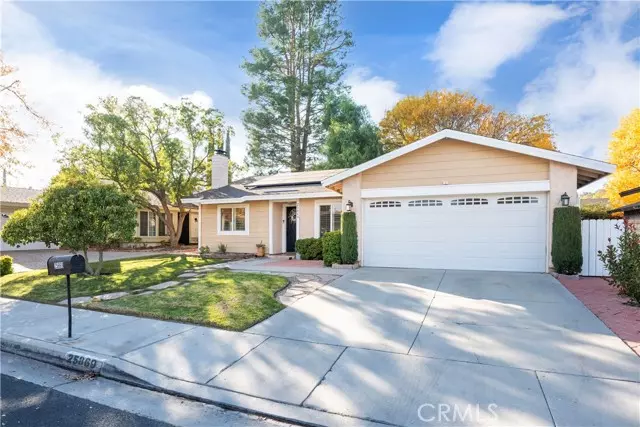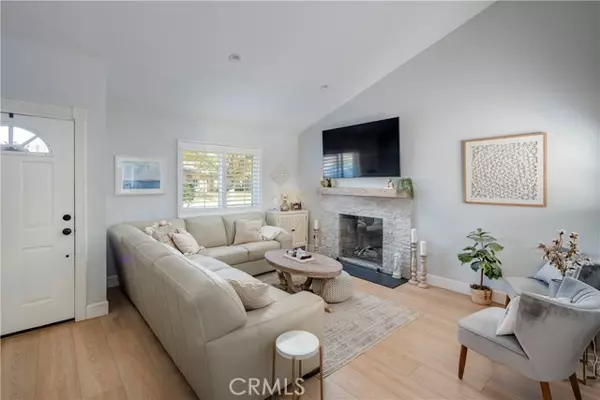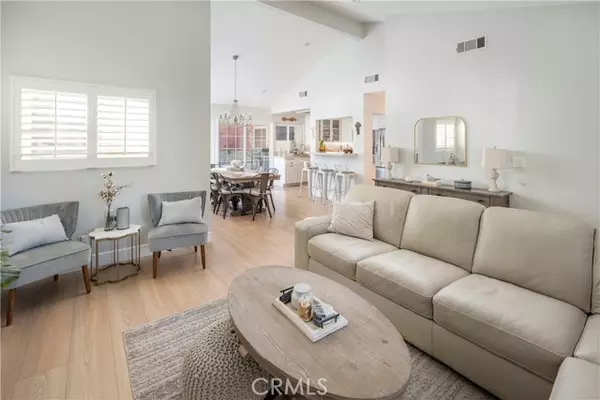
25869 Alegro Drive Valencia, CA 91355
3 Beds
2 Baths
1,196 SqFt
UPDATED:
12/12/2024 04:09 AM
Key Details
Property Type Single Family Home
Sub Type Detached
Listing Status Active
Purchase Type For Sale
Square Footage 1,196 sqft
Price per Sqft $689
MLS Listing ID SR24246961
Style Detached
Bedrooms 3
Full Baths 2
HOA Fees $126/mo
HOA Y/N Yes
Year Built 1978
Lot Size 4,594 Sqft
Acres 0.1055
Property Description
Updated Single-Story Home in the Heart of Valencia! Nestled on a quiet cul-de-sac, this charming 3-bedroom, 2-bathroom home is light, bright, and inviting. Step into the spacious living room featuring high ceilings, a stone fireplace, and newer engineered wood flooring throughout. The updated recessed lighting and neutral paint add to the home's fresh, modern feel. The open-concept layout has been enhanced by removing walls between the living room, dining area, and kitchen, creating a seamless space perfect for entertaining or family gatherings. The kitchen boasts white cabinetry, sleek stainless steel appliances, and a convenient breakfast bar. The spacious primary bedroom offers a large window with views of the backyard and an attached bath with a walk-in shower, newer vanity, and flooring. Two additional bedrooms share an updated hall bath with a newer vanity and flooring. The backyard, updated in the last 3 years, includes a covered patio, newer hardscaping, landscape lighting and hookups for an outdoor kitchen with hot and cold running water as well as sink ideal for outdoor enjoyment. A two-car garage with direct access provides convenience. Benefit from the recently installed solar power system, offering low monthly payments and energy savings. This home is ideally located just minutes from freeways, shopping, and dining, and offers easy access to the Valencia paseo system, which connects right at the end of the cul-de-sac. Enjoy the community pool and playground just down the block. No Mello-Roos and excellent schools make this a must-see home!
Location
State CA
County Los Angeles
Area Valencia (91355)
Interior
Cooling Central Forced Air
Fireplaces Type FP in Living Room
Equipment Gas Range
Appliance Gas Range
Laundry Garage
Exterior
Parking Features Garage
Garage Spaces 2.0
Pool Association
Total Parking Spaces 2
Building
Lot Description Cul-De-Sac, Sidewalks
Story 1
Lot Size Range 4000-7499 SF
Sewer Public Sewer
Water Public
Level or Stories 1 Story
Others
Monthly Total Fees $204
Miscellaneous Storm Drains,Suburban
Acceptable Financing Conventional, FHA, VA
Listing Terms Conventional, FHA, VA
Special Listing Condition Standard







