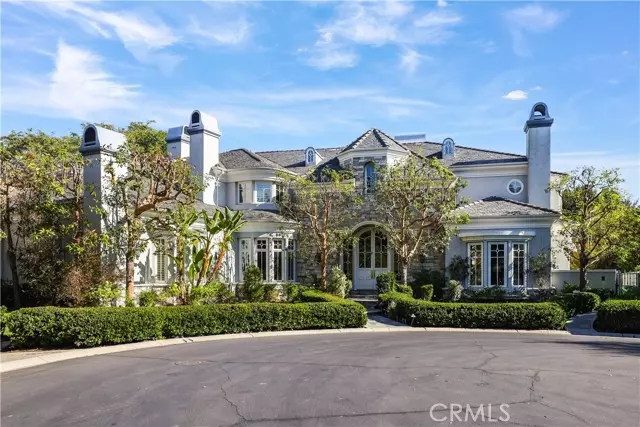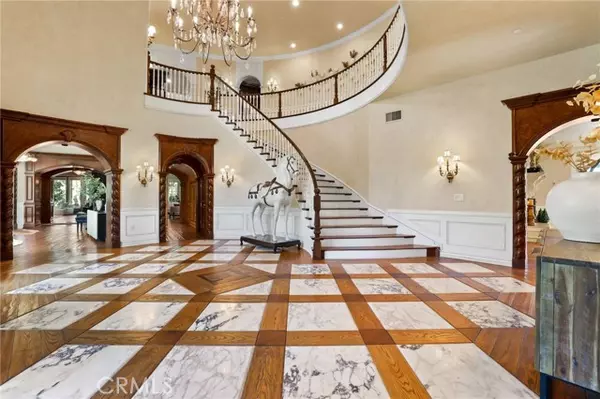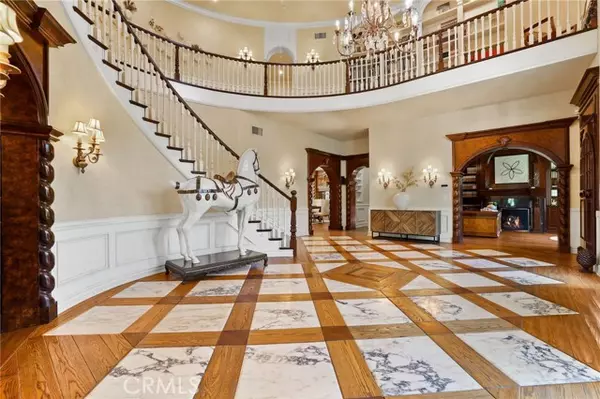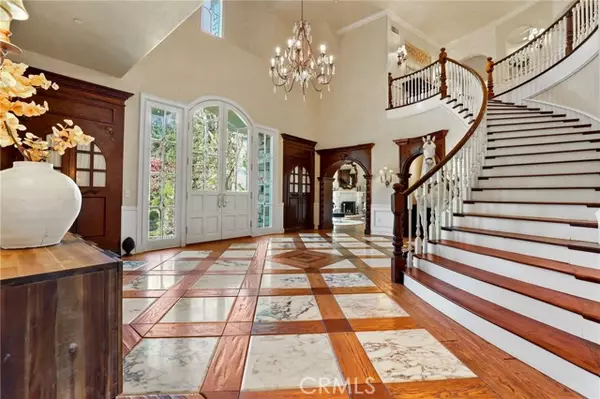2 Shetland Coto De Caza, CA 92679
6 Beds
8 Baths
10,861 SqFt
UPDATED:
01/07/2025 12:49 PM
Key Details
Property Type Single Family Home
Sub Type Detached
Listing Status Active
Purchase Type For Sale
Square Footage 10,861 sqft
Price per Sqft $697
MLS Listing ID OC24246118
Style Detached
Bedrooms 6
Full Baths 5
Half Baths 3
HOA Fees $312/mo
HOA Y/N Yes
Year Built 2003
Lot Size 1.300 Acres
Acres 1.3
Property Description
Nested on a cul-de-sac street within the exclusive gated community of Coto de Caza, this French Provincial masterpiece offers unparalleled luxury and sophistication with 6 bedrooms, 8 bathrooms and a 14 car garage. The estate features a grand foyer with soaring ceilings, gourmet kitchen with huge walk-in pantry, state-of-art theater, 2 wine cellars with temperature controlled, and an elevator for all levels. A swimming pool, water fountain, build-in barbecue with a fireplace and lush landscaping on a 1.3 acre lot make the exterior an inviting atmosphere for entertaining. Access to golf courses, tennis courts, horse trails, equestrian center amenities and close-by renowned schools
Location
State CA
County Orange
Area Oc - Trabuco Canyon (92679)
Interior
Interior Features Balcony, Living Room Deck Attached, Pantry, Recessed Lighting, Two Story Ceilings, Wet Bar
Cooling Central Forced Air
Flooring Wood
Fireplaces Type FP in Dining Room, FP in Living Room, Game Room, Gas, Kitchen, Library
Equipment Dishwasher, Refrigerator, Trash Compactor, Water Softener, 6 Burner Stove, Double Oven, Freezer, Gas Oven, Gas Stove, Barbecue
Appliance Dishwasher, Refrigerator, Trash Compactor, Water Softener, 6 Burner Stove, Double Oven, Freezer, Gas Oven, Gas Stove, Barbecue
Laundry Laundry Room, Inside
Exterior
Garage Spaces 14.0
Pool Private, Waterfall
Community Features Horse Trails
Complex Features Horse Trails
View Mountains/Hills
Total Parking Spaces 14
Building
Lot Description Corner Lot, Cul-De-Sac, Sidewalks
Story 3
Lot Size Range 1+ to 2 AC
Sewer Public Sewer
Water Public
Architectural Style Tudor/French Normandy
Level or Stories 3 Story
Others
Monthly Total Fees $322
Miscellaneous Elevators/Stairclimber
Acceptable Financing Cash, Conventional, Cash To New Loan
Listing Terms Cash, Conventional, Cash To New Loan
Special Listing Condition Standard






