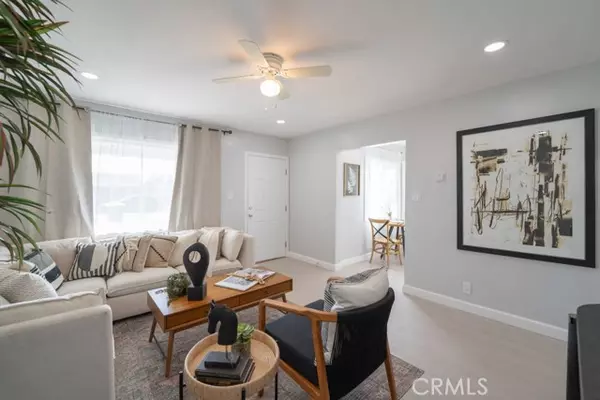11725 209th Street Lakewood, CA 90715
3 Beds
1 Bath
944 SqFt
UPDATED:
01/08/2025 08:28 PM
Key Details
Property Type Single Family Home
Sub Type Detached
Listing Status Active
Purchase Type For Sale
Square Footage 944 sqft
Price per Sqft $884
MLS Listing ID PW24246517
Style Detached
Bedrooms 3
Full Baths 1
Construction Status Turnkey
HOA Y/N No
Year Built 1957
Lot Size 5,050 Sqft
Acres 0.1159
Property Description
Discover this beautiful and freshly remodeled 3-bedroom, 1-bathroom home for sale in Lakewood, offering 944 sq. ft. of thoughtfully designed living space. Situated on a generous 5,050 sq. ft. lot, this home is perfect for first-time buyers or young families looking for a quiet, family-oriented neighborhood close to shopping and amenities. This Lakewood home for sale has been updated with a brand-new roof, modern shaker cabinets, soft close drawers, quartz countertops, recessed lighting, stylish tile, new double paned windows, and durable laminate floorsevery detail is ready for you to move right in and enjoy. The spacious backyard offers endless possibilities, whether youre envisioning family gatherings, a play area, access to park your RV or even building an accessory dwelling unit (ADU) mother in law granny suite with convenient alleyway access. Developers may envision leveraging this space for SB9 opportunities, including the potential to subdivide for a lot split. Additional features include a 1-car garage and a location on a peaceful street, making this home as practical as it is charming. Youll love being close to shopping, dining, and everything the vibrant city of Lakewood has to offer. If youre searching for a move-in ready home in Lakewood, this is the perfect place to start your journey. Schedule a showing today and see why this house could be your next home!
Location
State CA
County Los Angeles
Area Lakewood (90715)
Zoning LKMFR*
Interior
Interior Features Pantry, Recessed Lighting, Stone Counters
Flooring Laminate
Equipment Microwave, Gas Stove, Gas Range
Appliance Microwave, Gas Stove, Gas Range
Laundry Closet Stacked, Kitchen
Exterior
Exterior Feature Stucco, Fiber Cement, Hardboard
Parking Features Garage, Garage - Single Door
Garage Spaces 1.0
Fence Wood
Utilities Available Electricity Connected, Natural Gas Connected, Sewer Connected
View Neighborhood
Roof Type Asphalt,Shingle
Total Parking Spaces 1
Building
Lot Description Sidewalks, Sprinklers In Front
Story 1
Lot Size Range 4000-7499 SF
Sewer Public Sewer
Water Public
Architectural Style Traditional
Level or Stories 1 Story
Construction Status Turnkey
Others
Monthly Total Fees $45
Miscellaneous Value in Land
Acceptable Financing Cash, Conventional, FHA, VA
Listing Terms Cash, Conventional, FHA, VA
Special Listing Condition Standard






