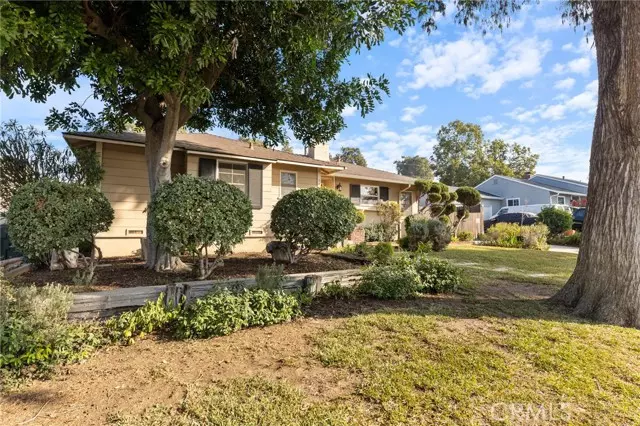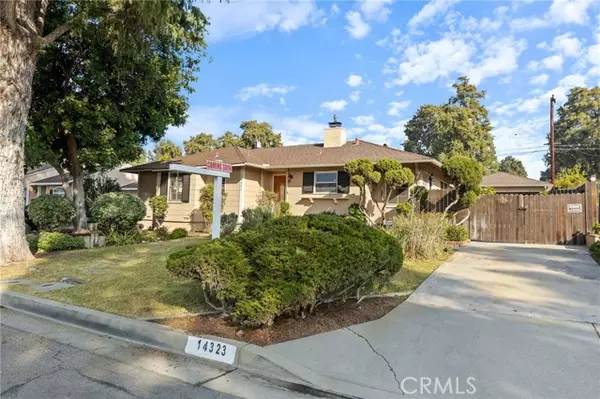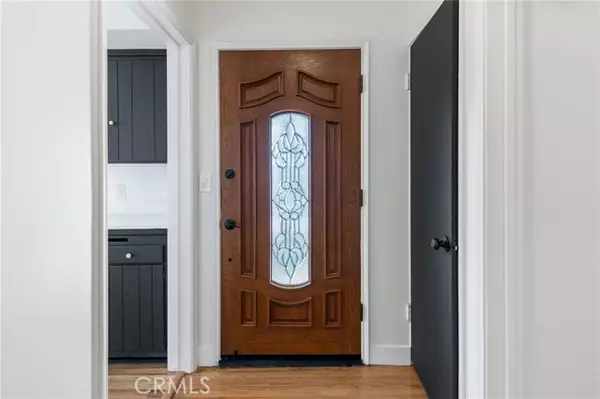
14323 Tedemory Drive Whittier, CA 90605
3 Beds
2 Baths
1,676 SqFt
UPDATED:
12/15/2024 05:30 PM
Key Details
Property Type Single Family Home
Sub Type Detached
Listing Status Active
Purchase Type For Sale
Square Footage 1,676 sqft
Price per Sqft $581
MLS Listing ID PW24239620
Style Detached
Bedrooms 3
Full Baths 2
HOA Y/N No
Year Built 1952
Lot Size 6,968 Sqft
Acres 0.16
Property Description
Charming 3-Bedroom, 2-Bath Home with Great Curb Appeal and Expansive Backyard.... Welcome to this beautifully updated 3-bedroom, 2-bathroom home offering 1,676 square feet of comfortable living space on a spacious 6,968 square foot lot. Nestled in a desirable neighborhood with great curb appeal, this home has been thoughtfully updated and meticulously maintained. Step inside to find a freshly painted interior, with stunning re-finished hardwood floors throughout. The kitchen and family room features brand-new laminate flooring. The bathrooms feature brand-new vinyl flooring, and both have been upgraded with re-glazed countertops and shower enclosures, providing a modern, fresh feel. The kitchen is a highlight, with ample cabinetry, re-glazed counters, and a cozy breakfast area. The expansive family room offers plenty of space for relaxation and entertainment, while the living room, complete with a charming fireplace, creates a warm and inviting atmosphere. The adjacent dining area is perfect for hosting gatherings. Outside, you'll find a large backyard with mature fruit trees, offering plenty of room for outdoor enjoyment. The detached 2-car garage provides additional storage and parking space, completing the propertys appeal. Conveniently located within walking distance to Ocean View Elementary, this home is ideal for everyone and offers a perfect blend of comfort and style. Dont miss out on this incredible opportunity to own a move-in ready home in a sought-after location.
Location
State CA
County Los Angeles
Area Whittier (90605)
Zoning WHR106
Interior
Cooling Wall/Window
Fireplaces Type FP in Living Room
Laundry Kitchen, Inside
Exterior
Garage Spaces 2.0
View Neighborhood
Roof Type Asphalt,Shingle
Total Parking Spaces 2
Building
Lot Description Curbs, Landscaped
Story 1
Lot Size Range 4000-7499 SF
Sewer Public Sewer
Water Public
Level or Stories 1 Story
Others
Monthly Total Fees $65
Miscellaneous Storm Drains,Urban
Acceptable Financing Cash To New Loan
Listing Terms Cash To New Loan
Special Listing Condition Standard







