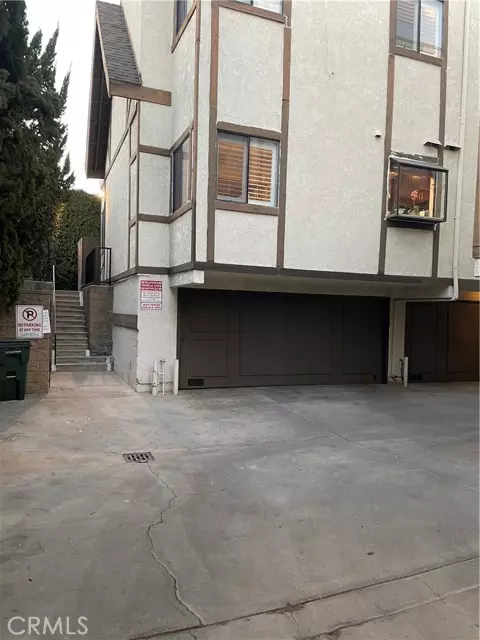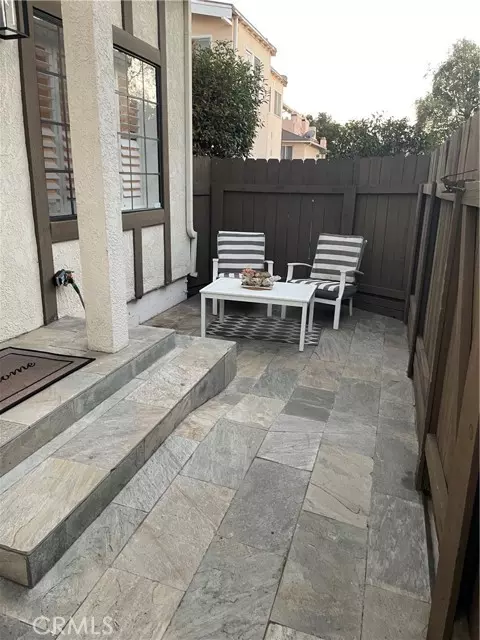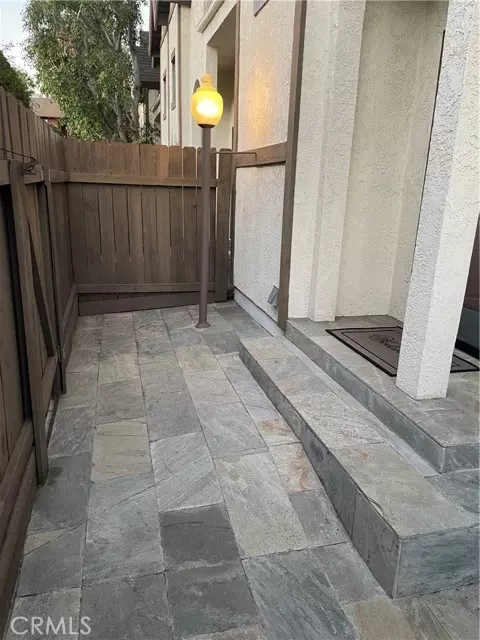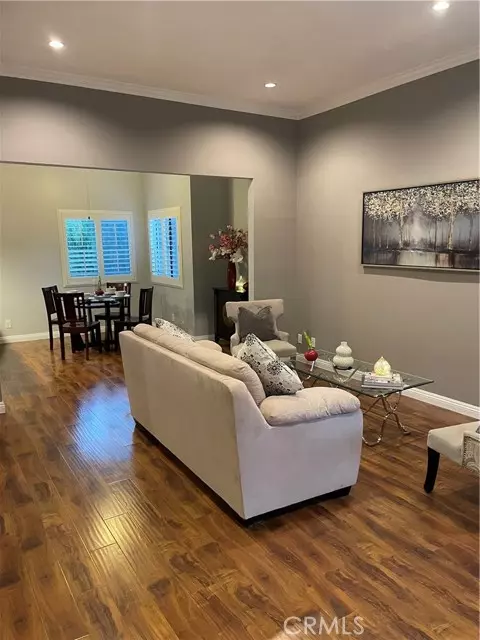
511 S El Molino Avenue #16 Pasadena, CA 91101
2 Beds
3 Baths
1,158 SqFt
OPEN HOUSE
Sun Dec 15, 1:00pm - 4:00pm
UPDATED:
12/15/2024 02:17 AM
Key Details
Property Type Townhouse
Sub Type Townhome
Listing Status Active
Purchase Type For Sale
Square Footage 1,158 sqft
Price per Sqft $759
MLS Listing ID SR24247188
Style Townhome
Bedrooms 2
Full Baths 2
Half Baths 1
Construction Status Turnkey,Updated/Remodeled
HOA Fees $550/mo
HOA Y/N Yes
Year Built 1988
Lot Size 0.591 Acres
Acres 0.5912
Property Description
Location. Location. Location. The property is close proximity to grocery store, restaurants, shopping mall, Caltech and the financial district. This townhouse is located at the back of the complex away from the traffic. End unit with only one neighbor on one side, enclosed front patio great for outdoor entertaining. Enter from the patio into the main floor of the townhouse. Spacious living room with tall ceiling and crown moulding, custom window shutters provide more privacy and sunlight control during the hot summer days. High quality wood-like laminate floor thru out the interior of the townhouse. The living room and dining area are adjacent to the updated kitchen, impression of an open floor plan. Kitchen has soft closing cabinets and drawers, modern quartz counter, stainless steel appliances and fixtures. Over size counter provide additional eat area. The main level also has the guest bathroom with vessel sink. Next to the 1/2 bath, there is the staircase to the ground floor garage and the laundry machines. All the bedrooms located on the 3rd level. The original floor plan shows 2 bedrooms, 2.5 bathrooms and a den. But the current seller annexed the den with the second bedroom and making it a large master suite with it own bathroom. The den can be reverted back easily. Presently, it has two master suites. Very convenient floor plan for working from home. The two car garage has brand new automatic opener. The laundry is relocated to the garage with permit.
Location
State CA
County Los Angeles
Area Pasadena (91101)
Interior
Interior Features Copper Plumbing Full, Recessed Lighting
Heating Natural Gas
Cooling Central Forced Air, Electric
Equipment Dishwasher, Disposal, Microwave, Refrigerator, Gas Range
Appliance Dishwasher, Disposal, Microwave, Refrigerator, Gas Range
Laundry Garage
Exterior
Exterior Feature Block, Stucco
Parking Features Direct Garage Access, Garage - Single Door, Garage Door Opener
Garage Spaces 2.0
Fence Wood
Pool Below Ground, Community/Common, Fenced
Utilities Available Cable Available, Electricity Connected, Natural Gas Connected, Water Available, Sewer Connected, Water Connected
Roof Type Common Roof,Flat
Total Parking Spaces 2
Building
Lot Description Sidewalks
Story 2
Sewer Public Sewer, Sewer Paid
Water Other/Remarks
Level or Stories 3 Story
Construction Status Turnkey,Updated/Remodeled
Others
Monthly Total Fees $550
Miscellaneous Gutters
Acceptable Financing Cash, Exchange, Cash To New Loan
Listing Terms Cash, Exchange, Cash To New Loan
Special Listing Condition Standard







