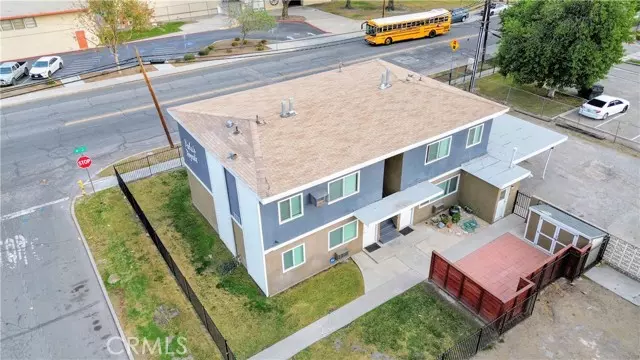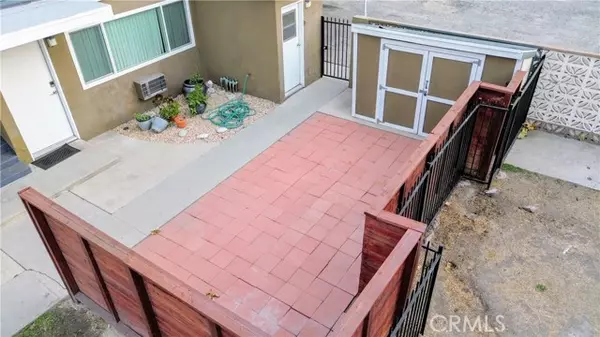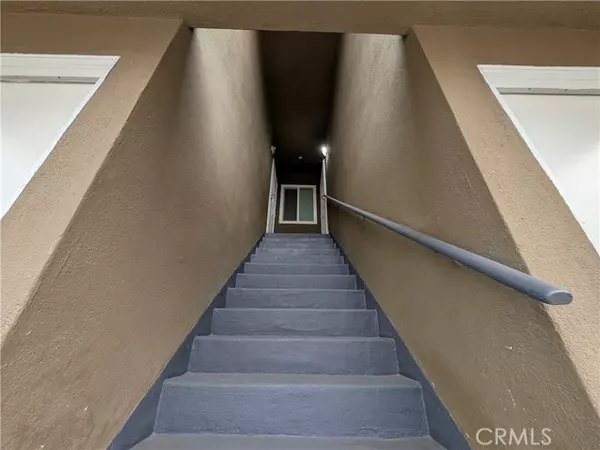REQUEST A TOUR If you would like to see this home without being there in person, select the "Virtual Tour" option and your advisor will contact you to discuss available opportunities.
In-PersonVirtual Tour

$ 2,500
New
1111 Chestnut Street #2 San Bernardino, CA 92410
5 Beds
2 Baths
2,978 SqFt
UPDATED:
12/13/2024 06:58 PM
Key Details
Property Type Condo
Sub Type Apartment
Listing Status Active
Purchase Type For Rent
Square Footage 2,978 sqft
MLS Listing ID IV24248441
Bedrooms 5
Full Baths 2
Property Description
Unit 2 SECOND LEVEL Duplex: 5-bedroom 2 bath apartment unit Built 1964. Pet: No pets That's right, a 5 Bed (YES! FIVE!) 5 Bedroom Duplex, a whole floor unit on the second level of the building for your use of this uniquely situated property, 3D Tour Attached to listing for your ease and convenience . Newer Carpet, Newer Dual Pane Windows, vinyl wood plank floors in hard spaces (Hallway, Kitchen, Bathrooms). Ample Storage space. Covered Parking, and ample exterior space for taking in the evening or morning air. Water, sewer, rubbish included. Typical move in cost; first month rent plus deposits FEATURES: vinyl flooring, carpet in rooms, freshly painted, A/C units, ceiling fans, washer & dryer INCLUDED (separate exterior Space) How to get to the property: DIRECTIONS - LOCATION: take the I-215 S, exit Mill Street turn right on Mill Street, make a right on K street, make a left on Chestnut Street -- Across the Street from Richardson Prep Middle School - SECOND FLOOR OF BUILDING Security deposit: $2600, Scheduled rent: $2600, Discounted effective rent: $2500
Unit 2 SECOND LEVEL Duplex: 5-bedroom 2 bath apartment unit Built 1964. Pet: No pets That's right, a 5 Bed (YES! FIVE!) 5 Bedroom Duplex, a whole floor unit on the second level of the building for your use of this uniquely situated property, 3D Tour Attached to listing for your ease and convenience . Newer Carpet, Newer Dual Pane Windows, vinyl wood plank floors in hard spaces (Hallway, Kitchen, Bathrooms). Ample Storage space. Covered Parking, and ample exterior space for taking in the evening or morning air. Water, sewer, rubbish included. Typical move in cost; first month rent plus deposits FEATURES: vinyl flooring, carpet in rooms, freshly painted, A/C units, ceiling fans, washer & dryer INCLUDED (separate exterior Space) How to get to the property: DIRECTIONS - LOCATION: take the I-215 S, exit Mill Street turn right on Mill Street, make a right on K street, make a left on Chestnut Street -- Across the Street from Richardson Prep Middle School - SECOND FLOOR OF BUILDING Security deposit: $2600, Scheduled rent: $2600, Discounted effective rent: $2500
Unit 2 SECOND LEVEL Duplex: 5-bedroom 2 bath apartment unit Built 1964. Pet: No pets That's right, a 5 Bed (YES! FIVE!) 5 Bedroom Duplex, a whole floor unit on the second level of the building for your use of this uniquely situated property, 3D Tour Attached to listing for your ease and convenience . Newer Carpet, Newer Dual Pane Windows, vinyl wood plank floors in hard spaces (Hallway, Kitchen, Bathrooms). Ample Storage space. Covered Parking, and ample exterior space for taking in the evening or morning air. Water, sewer, rubbish included. Typical move in cost; first month rent plus deposits FEATURES: vinyl flooring, carpet in rooms, freshly painted, A/C units, ceiling fans, washer & dryer INCLUDED (separate exterior Space) How to get to the property: DIRECTIONS - LOCATION: take the I-215 S, exit Mill Street turn right on Mill Street, make a right on K street, make a left on Chestnut Street -- Across the Street from Richardson Prep Middle School - SECOND FLOOR OF BUILDING Security deposit: $2600, Scheduled rent: $2600, Discounted effective rent: $2500
Location
State CA
County San Bernardino
Area San Bernardino (92410)
Zoning Assessor
Interior
Heating Natural Gas
Cooling Wall/Window
Flooring Carpet, Linoleum/Vinyl
Equipment Dryer, Washer
Furnishings No
Exterior
Exterior Feature Stucco
Parking Features Assigned
Building
Lot Description Sidewalks
Story 1
Lot Size Range 4000-7499 SF
Architectural Style Other
Level or Stories 1 Story
Others
Pets Allowed No Pets Allowed

Listed by JONATHAN SHIDLER • SHIDLER DEVELOPMENT INC






