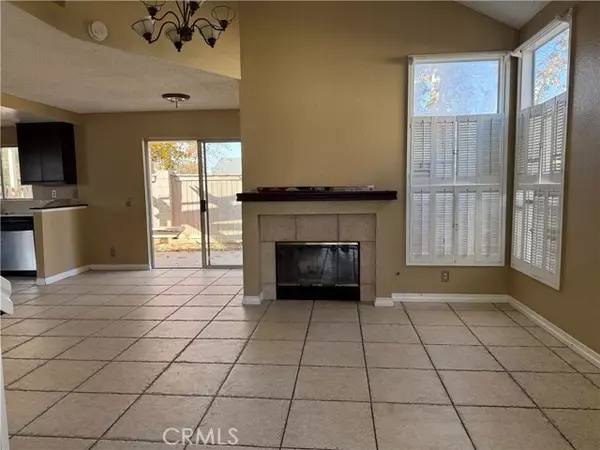
3619 Foxglen Ontario, CA 91761
3 Beds
3 Baths
1,412 SqFt
UPDATED:
12/14/2024 06:59 PM
Key Details
Property Type Single Family Home
Sub Type Detached
Listing Status Active
Purchase Type For Sale
Square Footage 1,412 sqft
Price per Sqft $438
MLS Listing ID OC24248382
Style Detached
Bedrooms 3
Full Baths 3
HOA Fees $79/mo
HOA Y/N Yes
Year Built 1987
Lot Size 3,933 Sqft
Acres 0.0903
Property Description
This two-story home is located in the Creekside Community and features 3 bedrooms and 3 full bathrooms. The family room boasts a cozy fireplace, perfect for relaxing evenings. All three bedrooms are located on the second floor, while a full bathroom is available on the main floor for added convenience. Enjoy easy access to the Ontario Airport and major freeways, including the 10, 15, and 60. Creek View Elementary School is just a 5-minute walk away, and both the middle and high schools are a quick 5-minute drive
Location
State CA
County San Bernardino
Area Ontario (91761)
Interior
Cooling Central Forced Air
Fireplaces Type FP in Family Room
Laundry Laundry Room, Inside
Exterior
Garage Spaces 2.0
Pool Community/Common
View Neighborhood, Trees/Woods, City Lights
Total Parking Spaces 2
Building
Lot Description Sidewalks
Story 2
Lot Size Range 1-3999 SF
Sewer Public Sewer
Water Public
Level or Stories 2 Story
Others
Monthly Total Fees $95
Acceptable Financing Cash, Conventional, Exchange
Listing Terms Cash, Conventional, Exchange
Special Listing Condition Standard







