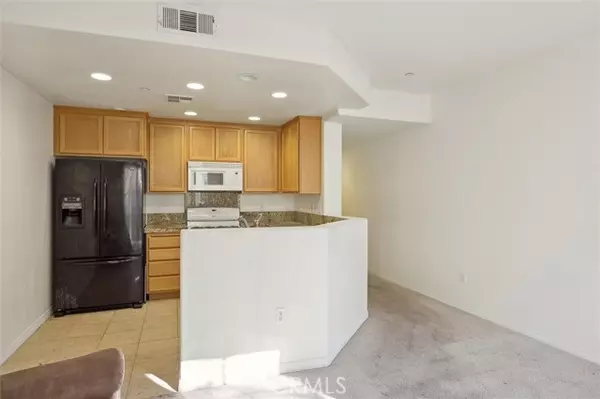
854 Tarragon Lane #1307 San Luis Obispo, CA 93401
2 Beds
3 Baths
1,785 SqFt
UPDATED:
12/13/2024 06:55 PM
Key Details
Property Type Townhouse
Sub Type Townhome
Listing Status Active
Purchase Type For Sale
Square Footage 1,785 sqft
Price per Sqft $364
MLS Listing ID SC24248076
Style Townhome
Bedrooms 2
Full Baths 2
Half Baths 1
HOA Fees $261/mo
HOA Y/N Yes
Year Built 2009
Lot Size 1,785 Sqft
Acres 0.041
Property Description
Discover the inviting charm of this townhome located in one of San Luis Obispo's most desirable communities. This thoughtfully designed residence offers 1,785 sq. ft. of living space, featuring a versatile layout that complements a variety of lifestyles. With 2 bedrooms and 3 bathrooms, the home balances comfort, privacy, and functionality. The main level features an open-concept layout where the kitchen flows effortlessly into the living and dining areas, creating a warm and inviting space for everyday living or entertaining. This level also includes a convenient laundry area and a hall bathroom. Each of the two bedrooms is located on its own floor, with each featuring an ensuite bathroom. The primary suite offers a spacious and private retreat, while the additional bedroom provides versatility, serving as a comfortable space for guests, a home office, or other creative uses. Residents enjoy community amenities such as a gym, a clubhouse with comfortable seating, and a kitchen ideal for hosting events. Conveniently located near parks, restaurants, shopping centers, hiking and biking trails, baseball stadium, swim center, and downtown San Luis Obispo, this home is perfectly positioned to embrace the local lifestyle. This property offers a unique opportunity to enjoy everything San Luis Obispo has to offer.
Location
State CA
County San Luis Obispo
Area San Luis Obispo (93401)
Zoning R4
Interior
Interior Features 2 Staircases, Granite Counters, Living Room Deck Attached
Cooling Central Forced Air
Flooring Carpet, Laminate
Equipment Dishwasher, Dryer, Microwave, Washer, Gas Oven, Gas Range
Appliance Dishwasher, Dryer, Microwave, Washer, Gas Oven, Gas Range
Laundry Closet Stacked, Inside
Exterior
Exterior Feature Stucco
Parking Features Tandem, Garage Door Opener
Garage Spaces 2.0
Utilities Available Electricity Connected, Natural Gas Connected, Sewer Connected, Water Connected
View Neighborhood
Total Parking Spaces 2
Building
Lot Description Sidewalks
Story 3
Lot Size Range 1-3999 SF
Sewer Public Sewer
Water Public
Level or Stories 3 Story
Others
Monthly Total Fees $261
Miscellaneous Gutters,Storm Drains
Acceptable Financing Cash, Conventional, Cash To New Loan
Listing Terms Cash, Conventional, Cash To New Loan
Special Listing Condition Standard







